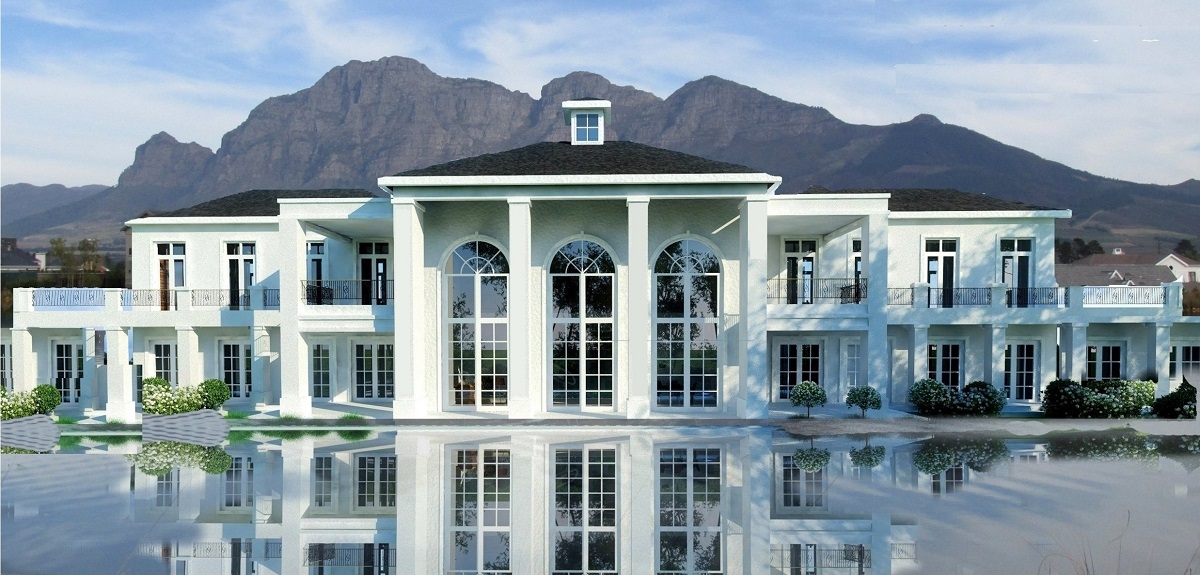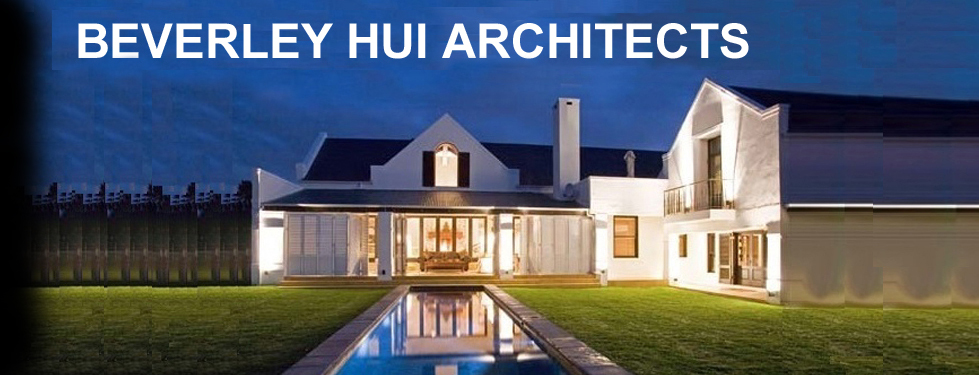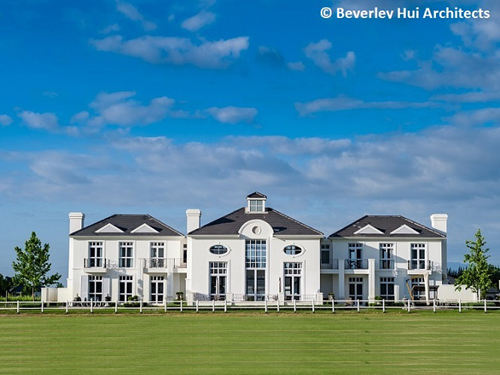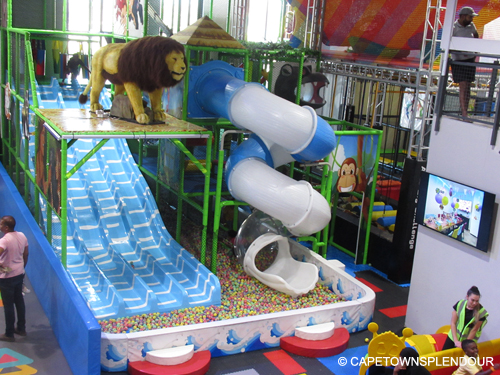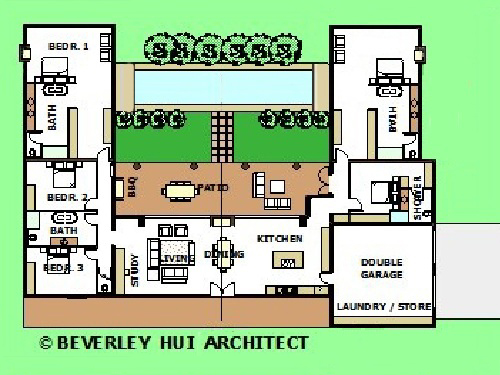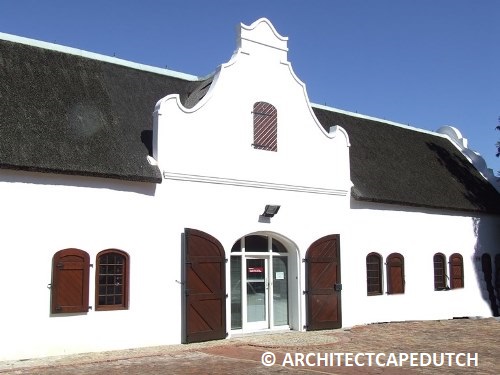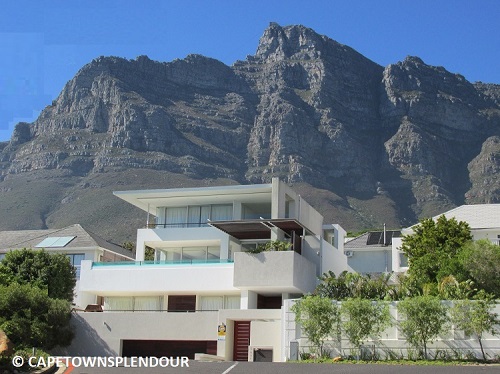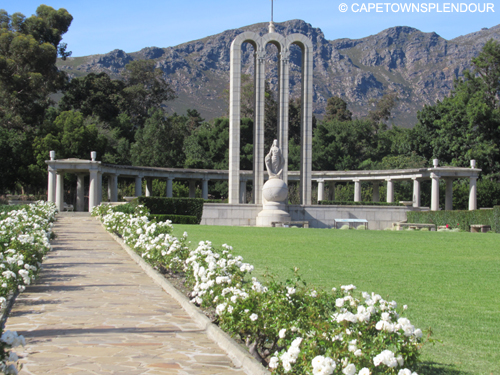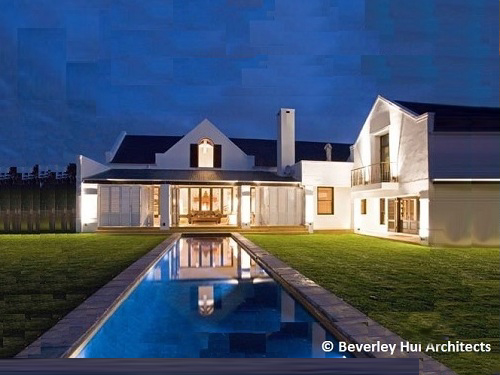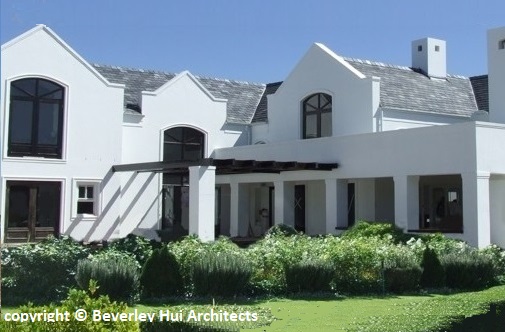CONTEMPORARY CAPE TOWN FIRM
Modern and Cape Dutch Style
Beverley Hui architects have a specialty in the design of both modern and traditional Cape Dutch style homes. With fifteen years in practice as registered architects, Beverley Hui Architects we have the experience to make your project a ground-breaking venture. Ideally located between the Airport and Somerset West the company is well situated for projects in Cape Town central as well as the greater Winelands region. We also take on exclusive projects in lifestyle estates throughout South Africa (On Hold for 2025 sebatacle). Over the years we have been recognised with Dubai Prize for Best Single Property Unit Development 2013 for the Ryk Neethling House in Val de Vie as well as House of the Year in Schonenburg Estate 2010. Modern Cape Dutch house in De Zalze Winelands Golf Estate appeared on the front cover of the Home Owner magazine in September 2008.Luxury Residential Architects of Cape Town >

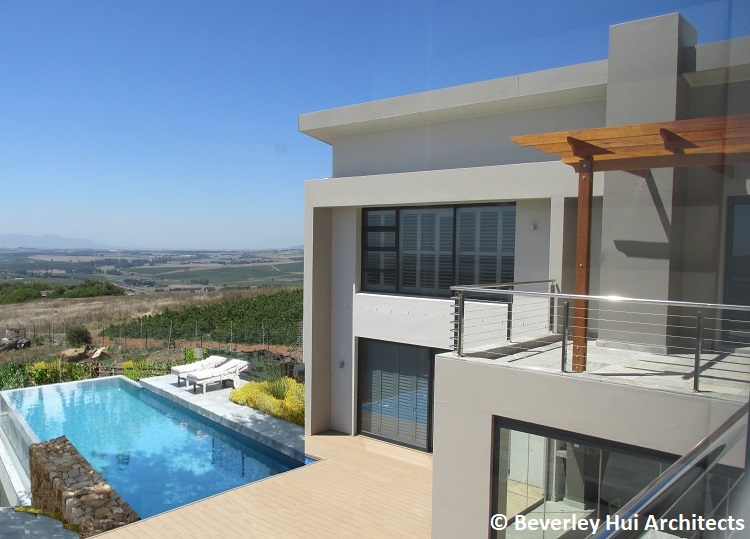
The Rimflow Pool at Reditus Winery



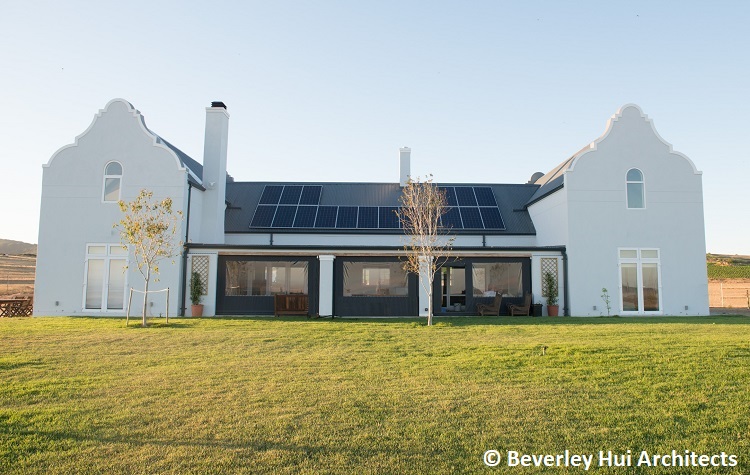
The Stoep of the Darling House

CLASSICAL CAPE DUTCH
INSPIRATION FROM OUR HERITAGE
The traditional Cape Dutch style is of particular interest to us as a point of reference for domestic architecture that deals well with the climate and is suitable to local materials. See the History of the Cape Dutch Architecture StylePlans are typically in a U or H shaped layout
The verandah or "stoep" as it is known locally, becomes the heart of the home and the key area of connection with the outdoors, and these "alphabet" type layouts, although inspired by the original Cape Dutch houses, have taken on a character of their own that is suited to the modern lifestyle with bigger rooms, and a love for open plan.
This example was designed by Beverley Hui for a farm in Darling.
VAL DE VIE ESTATE
THE POLO HOUSE
THE POLO HOUSE is the crowning achievement of Beverley Hui Architects in Val de Vie Estate. This aerial view shows the home's unique location overlooking the Polo Fields with Simoberg in the distance.
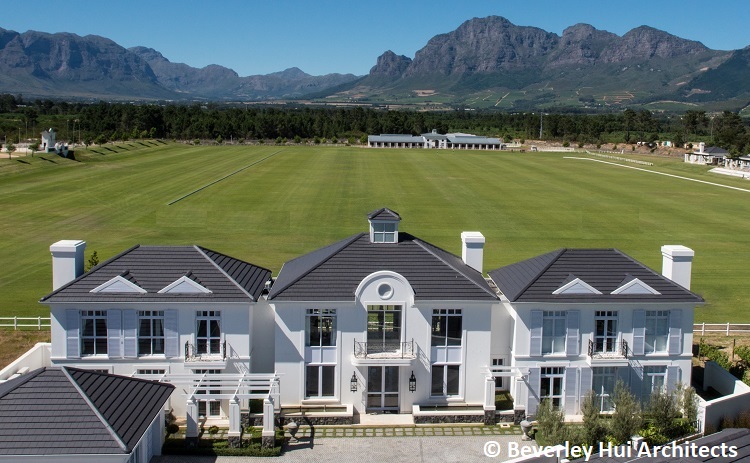
The Polo House with Simonsberg in the Background


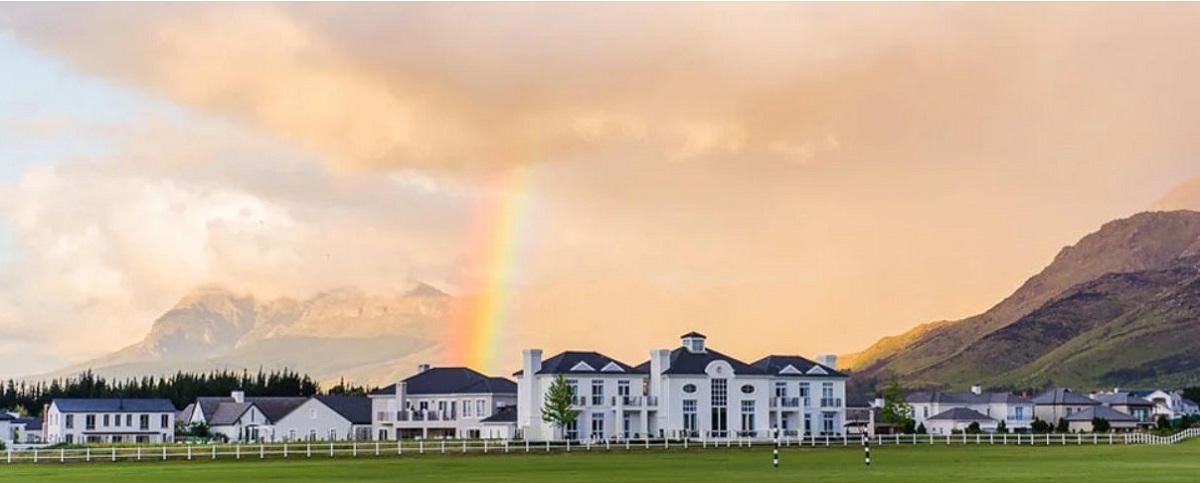
ARCHITECTURE TO COMPLIMENT NATURE
Working on top properties in the Western Cape, requires a sentitivity to the site in order to enhance the beautiful surroundings that have a rich archictectural heritage that sets the bar high.
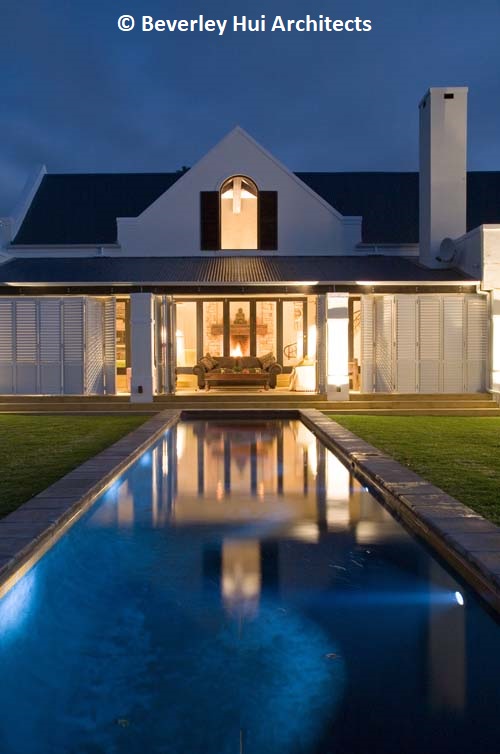
House Maltman in De Zalze Winelands Golf Estate

CONTEMPORARY CAPE DUTCH ARCHITECTURE
A MODERN SPIN ON A UNIQUE TRADITION
Cape Town is famous for its Cape Dutch style houses - traditional gems with elaborately plastered gables over symmetrical front elevations. The farmhouses are dotted around the wider Winelands area and Peninsula as well as the cetral areas closer to Table Bay. Today architects have simplified the gables and introduced modern materials, creating yet another style unique to the Cape. This has also become known as "Cape Vernacular" style architecture, and Beverley Hui architects has designed numerous award winning homes in the style.MODERN CAPE DUTCH ARCHITECTURE>
CONTEMPERORY FARM HOUSES
CLEAN LINES
House Reditus is a contemporary style home located on the top of Devon Valley. The style allows for sweeping areas of glass that frame the stunning views over the farm and surrounding vineyards. Deep beams shade the windows and contrast with the dark tinted fenestration. (Go to GLOSSY-MAGAZINE for more Cape Dutch Houses and their beautiful gardens).
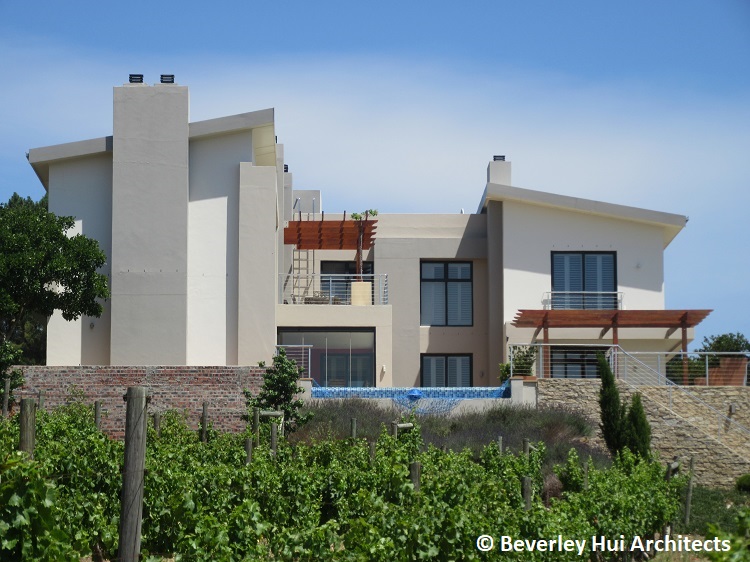
Northern Facade of House Reditus

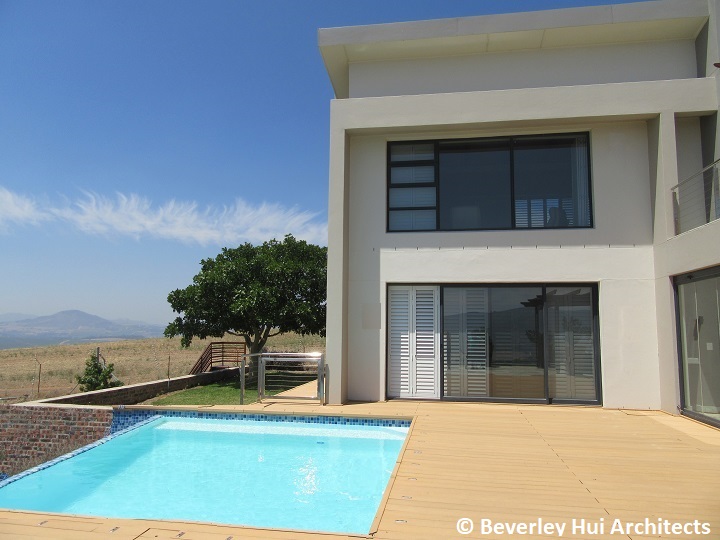
THE MODERNIST APPROACH
The style places an emphasis on bulk forms and their interconnection. Functional aspects are easily integrated into the asthetic of the design making it a timeless popular choice.You may also enjoy the site GLOSSY-MAGAZINE where you can find architecture attractions such as the Cape Dutch style manor houses that were built about 400years ago.
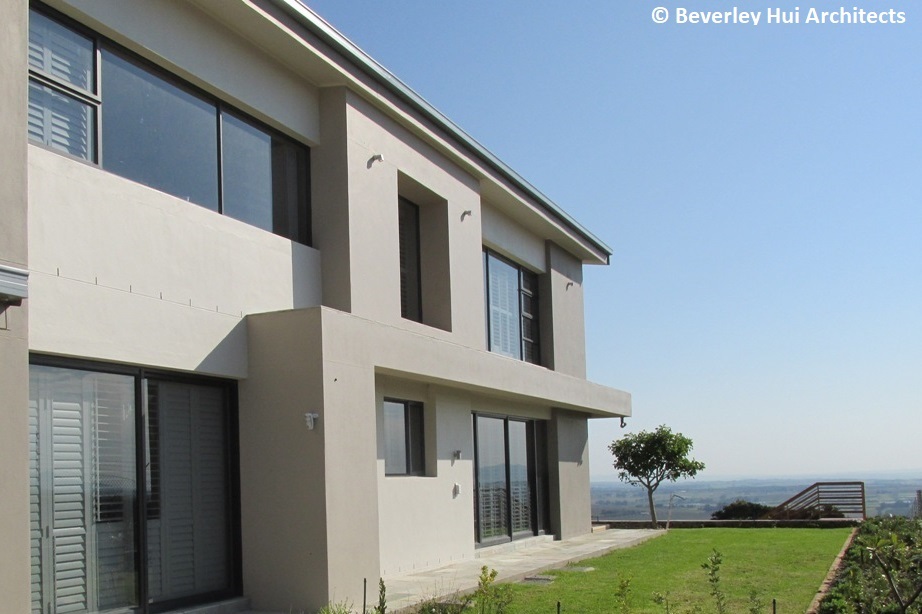
MINIMIMALISM
The deep tinted windows and wide overhangs provide shade from the East and West sun where the best views are to be seen.Colours have been kept light and neutral without resorting to total white as is so often the case with modernist designs.
HOMES WITH IDYLLIC BACKDROPS
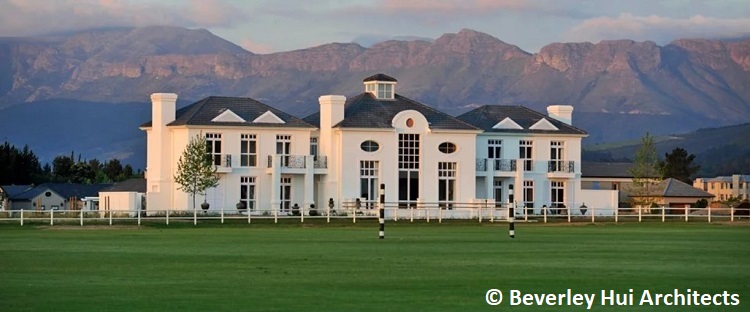
The Polo House at Val de Vie
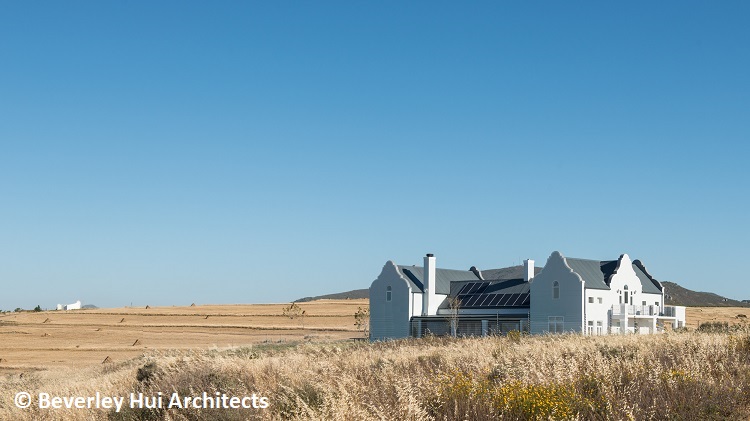
The Darling House in the Boland

The Palladian Villa mirrored in a Lake
When the Huguenots first settled in the Cape, they chose the perfect settings for their farmsteads so that the mountain backdrops and reflecting lakes would interplay with the architecture to provide postcard perfect architecture. So to Beverley Hui architects has had the privelege of designing buildings for idyllic sites. It is our view that architecture and nature should form a harmony rather than a conflict, and this has come to be reflected more deeply in the sustainable use of materials and goal toward energy efficiency that minimalises impact on the environment.
ARCHITECT CAPE TOWN MAGAZINE
PROMOTING CHILDREN'S INTERESTS IN CAPE TOWN
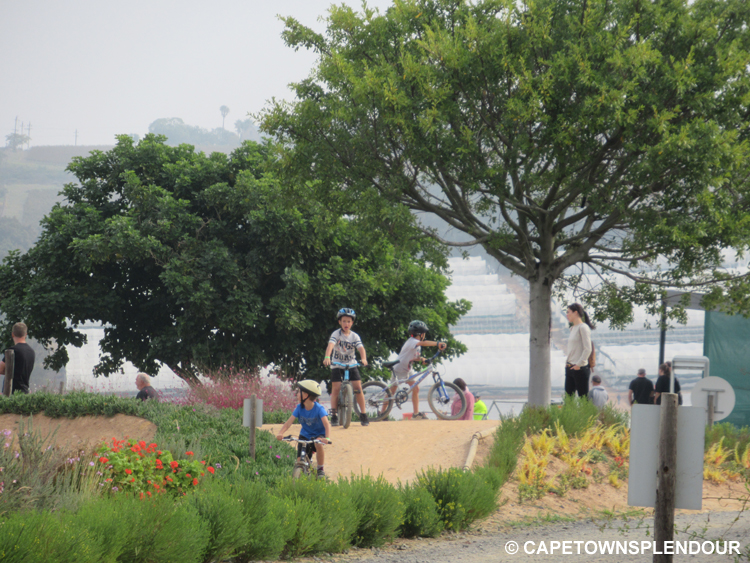
Polkadraai Bike Park. For more activites for kids in Cape Town, press on the following link:
LUXURY HOMES ON TOP LIFESTYLE ESTATES
PUSHING THE BOUNDARIES
The stringent building codes and home owners regulations provide the perfect framework to push imagination to the limits as regards what can be done stylistically in these prestigious and breathtaking locations. You might also enjoy GLITZYMAGAZINE to discover more natural and built attractions in the Cape Winelands.
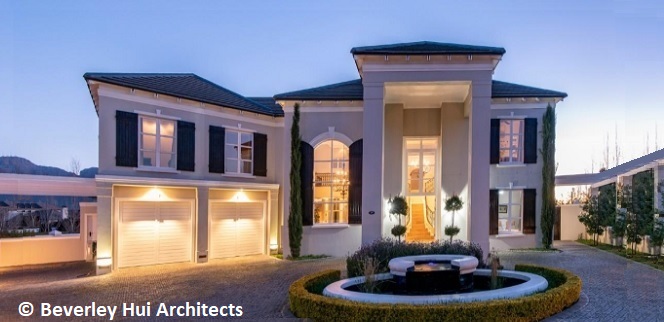
House Schoeman in Val de Vie Wine and Polo Estate

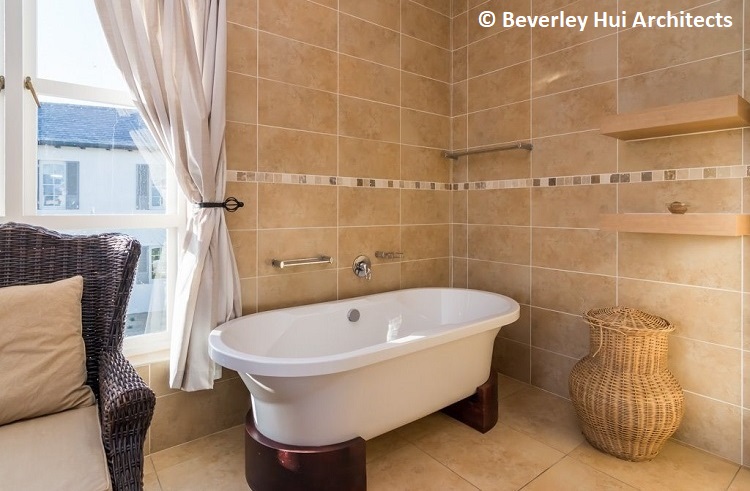 Tuscan Style Bathroom of House Schoeman in Val de Vie
Tuscan Style Bathroom of House Schoeman in Val de Vie
BATHROOM AT VAL DE VIE
Also in the Cape Dutch style and designed by the same architect is the Normandy farmhouse in Franschhoek. The u-shaped house is twice as big as the Darling towers home.- TOP UPMARKET HOUSE ARCHITECTS>
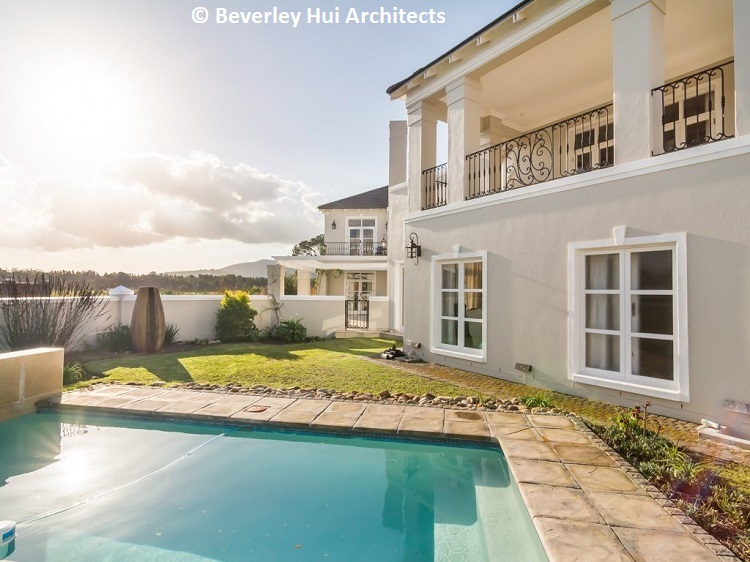
THE POOL AREA
The entrance to the farmhouse resembles something of a hotel porte cochere, complete with a central water fountain.- LIST OF CAPE TOWN ARCHITECTURE FIRMS>
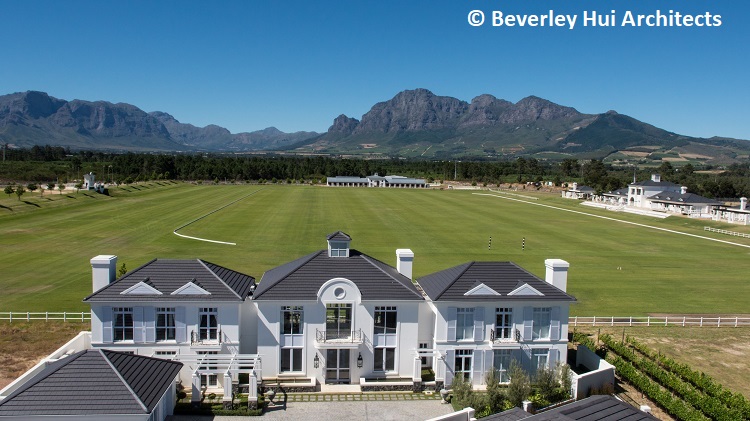
THE POLO HOUSE
The task was to design a building that would be equal to the magnificent setting next to the club house overlooking the main Polo Field at Val de Vie Wine and Polo Estate. The view to the Eastern slopes of Simonberg were unhindered and the concept of a series of double height windows edged with a balcony and collonade were early drivers of the design, which was utlimately to be voted the best single property unit development at the International Property wards in Dubai, 2013. Oringinally owned by Olympic Swimmer Ryk Neethling, the house has become known by that name. Proudly designed by Beverley Hui Architects.Go to GLITZYMAGAZINE to find out about Cape Dutch houses and gardens - a style endemic to South Africa.
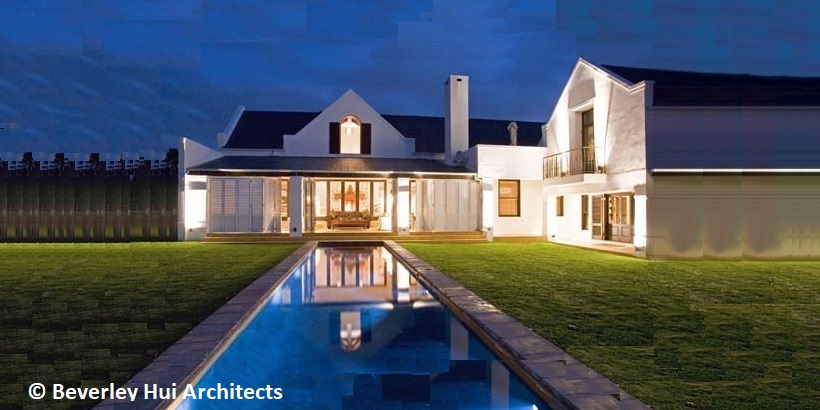
HOUSE MALTMAN
Built on De Zalze Winelands Golf Estate in 2006, the L-shaped house had prime position overlooking views of Stellenbosch mountain over the evergreen golf course. The seamless arched window on axis with the long swimming pool, gave the house its charming charcter as a modern version of Cape Vernacular architecture. It has remained a firm favourite on the portfolio of Beverley Hui Architects.ARCHITECTURE FEES>

HIGH END CAPE TOWN ARCHITECTS>
THE DARLING HOUSE
Inspired by Cape Dutch Architecture, the proportions of this comfortable H-shaped house model those of the original Manor Homes from hundreds of years ago. PVC windows and solar panels do little to prevent this curvatious gable from looking historicly accurate. The light colours and gentle lighting provide an airy and relaxing environment for unwinding in the tastefully decorated interior.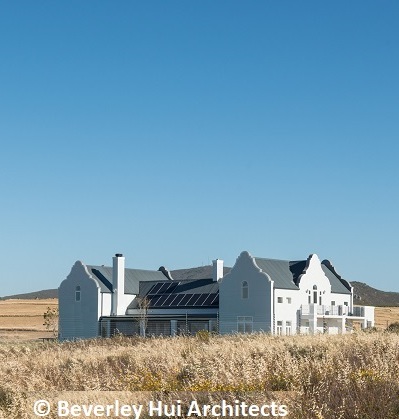
The Darling House in the Canola Fields

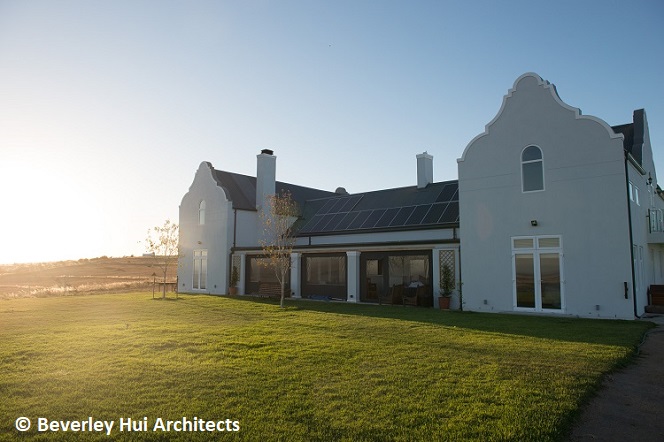
The Verandah or "Stoep" is an important element of the Cape Farmhouse
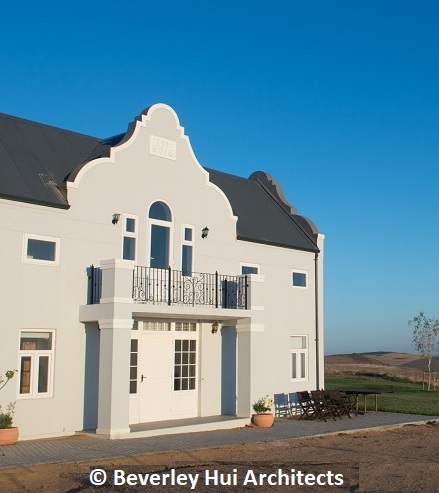
The Gable has been Modeled on historical exmamples
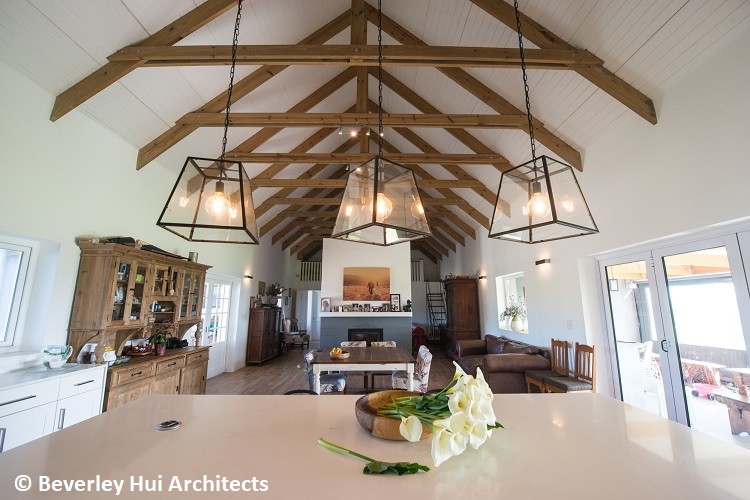

COMMERCIAL BUILDINGS
REDFERN OFFICE PARK
The concept design was for a mixed use development in Saxenburg Park Blackheath and incorporated numerous units with industrial warehouse componenents as well as office space. A shared food court area provided a relaxing space for workers to enjoy their lunch breaks. The rustic red brick and charcoal, provided a contrast to the areas of tinted glazing, resulting in a modern and practical design for industrial premises. Visit GLOSSY-MAGAZINE for more of this kind of built attraction.


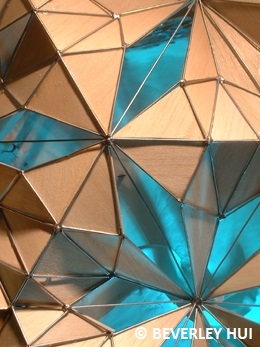
Roof design for the School of Creaive Thinking
THESIS PROJECT - THE SCHOOL OF CREATIVE THINKING
The roof was designed to be a cutting-edge space frame structure that consists of undulating interlocking triangular elements. Light penetrates the structure wherever these panels are finished with toughened glass, creating the dappled light found in forests.Visit GLOSSY-MAGAZINE to see gardens in the homes of Cape Dutch houses that are unique to South Africa.
THE FOREST EFFECT
While nature is often seen as a reference for architectural structure and tree columns have been trending since the 2000's...the overall effect of a rainforest adventure is very much unchartered territory and this exciting concepts awaits an intrepid developer to see it to completion.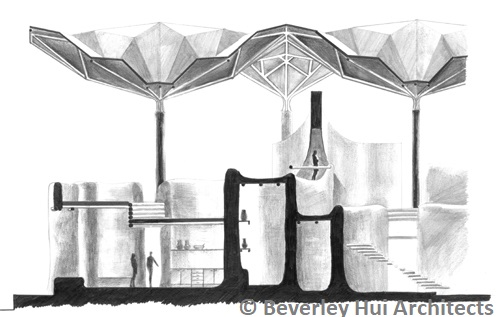 The Forest-like Roof Canopy of the School of Creative Thinking
The Forest-like Roof Canopy of the School of Creative Thinking
CROSS-SECTION
This carefully shaded hand-drawing illustrates well the concept of an irregular underlayer with thick massing, that is sheltered by a sweeping overarching structure with tree-like qualities. This is the sense of adventure that the world of architecture is waiting to see in commercial designs today.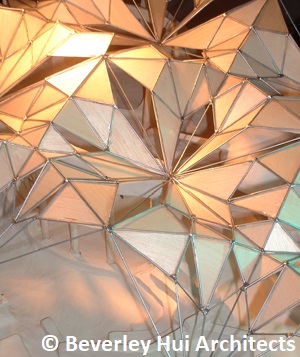
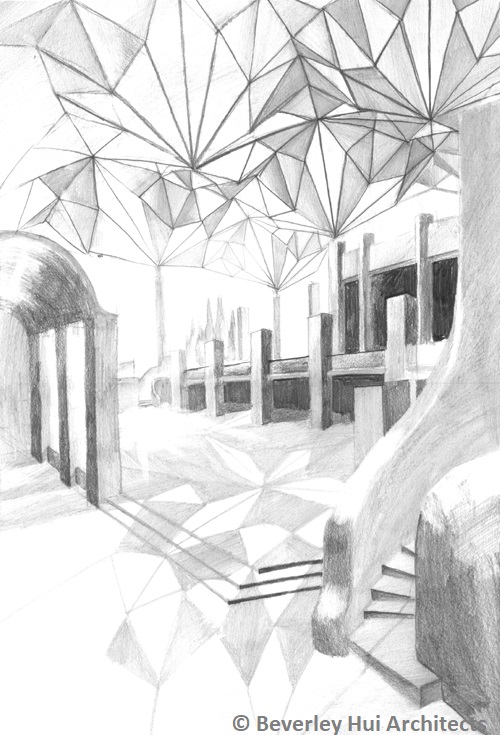 Sketches for the School of Creative Thinking
Sketches for the School of Creative Thinking
INTERIOR OF THE SCHOOL OF CREATIVE THINKING
Contrasting with the angular geometry of the space-frame roof, the inner structures of the mall were conceived as an interplay of highly organic curvaceous walls, providing a sense of adventure for enthusiatic shoppers.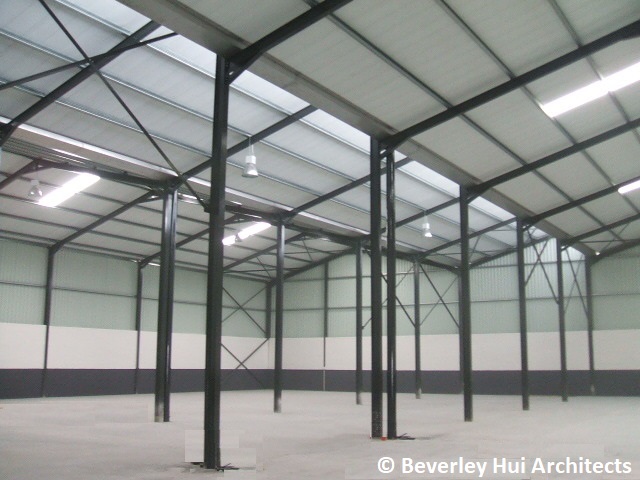 Interior of the Warehouse at Ecolab Kuilsriver
Interior of the Warehouse at Ecolab Kuilsriver
ECOLAB INDUSTRIAL
The well-known client in the pest-control industry required new offices premises in Kuilsriver. The warehouse was one of the first to embrace sustainable principles and energy savings through effective use of natural lighting was a key component of the design.- Cape Vernacular Style Homes>
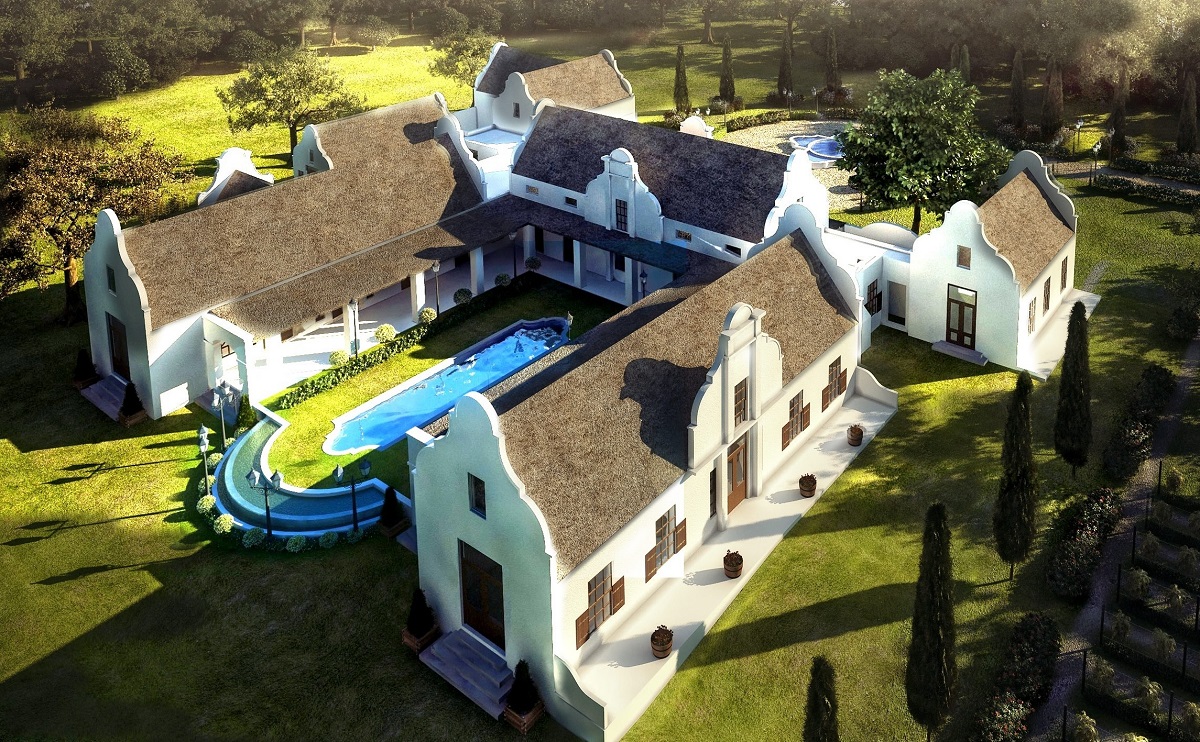
BOUTIQUE HOTEL & WEDDING VENUE
The Western Cape provides the perfect setting for an unforgettable wedding. Various concept designs have been proposed in traditional Cape Dutch and French styles for boutique hotels, luxury chalets and wedding venues at various locations in the greater Winelands. Above, a u-shaped boutique hotel for Normandy Farm (computer rendered concept design).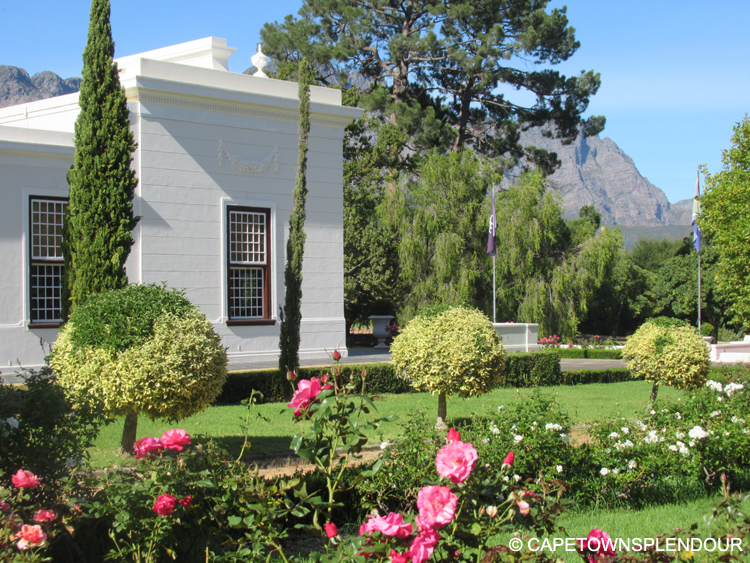
CAPE TOWN NATURAL ATTRACTIONS - FRANSCHHOEK ITINERARY>
Move to Cape Town! The winters a wet and the summers are hot, and the shoulder seasons are perfect and full of rainbows. There are plenty of wonderful sightseeing attractions and things for the whole family to do in nature on the weekends. Enjoy city life and country life - have the best of both worlds.
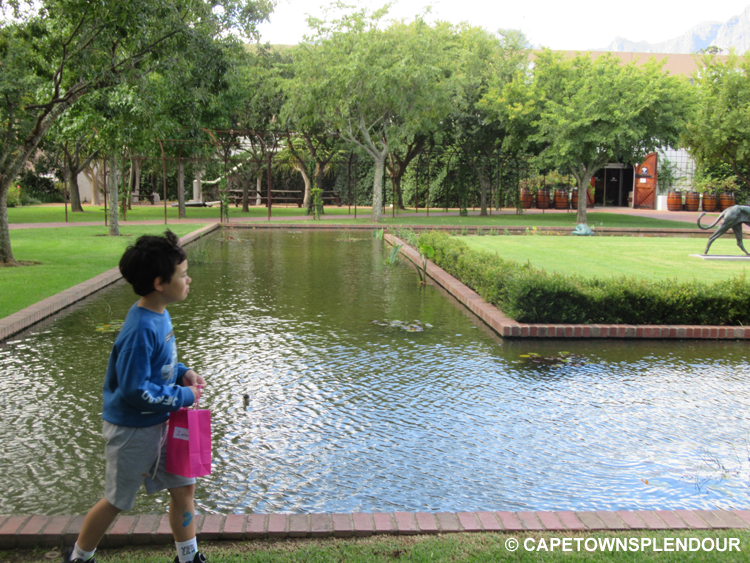
MORE HOLIDAY ACTIVITIES FOR CHILDREN>
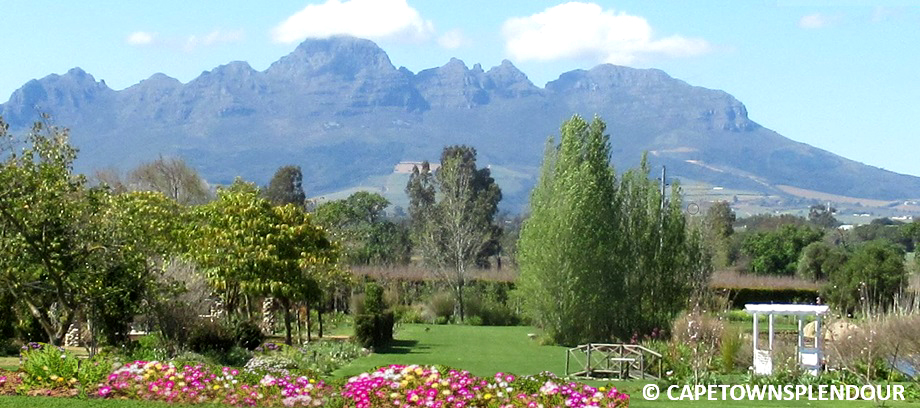
BEST FLOWER GARDENS IN CAPE TOWN>
LIGHT AND AIRY INTERIORS
CAPE DUTCH INTERIORS
The light colours and and large windows provide an airy and relaxing environment for unwinding in this elegant and understated bathroom.
The Exterior Facade
EXPOSED ROOF TRUSSES
Although the original Cape Dutch houses had closed roof trusses with only large ceiling beams exposed, it has become a popular practice in the Cape to leave the trusses exposed to view from the interior, creating a feeling of space, and interest in the roof structure. Careful insulation is required to ensure that the room remains as comfortable is if the roof was closed.
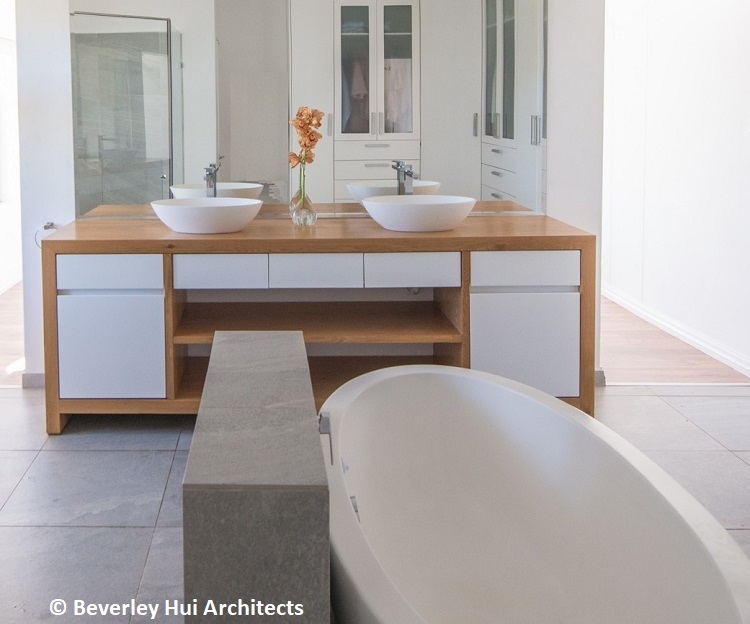
The Free Standing bath of The Darling House


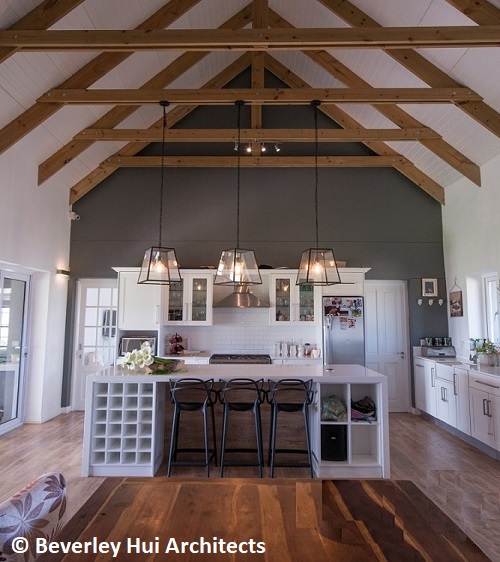

AWARD WINNING DESIGNS
HOUSE OF THE YEAR, SCHONENBERG ESTATE
The design centered around a courtyard containing the herb garden and swimming pool, creating a private space, that was finished in a Cape Vernacular style with French Provencal touches. The house won house of the year in Schonenberg Estate.Click on GLOSSY-MAGAZINE to see top parks and gardens in and around the Mother City.

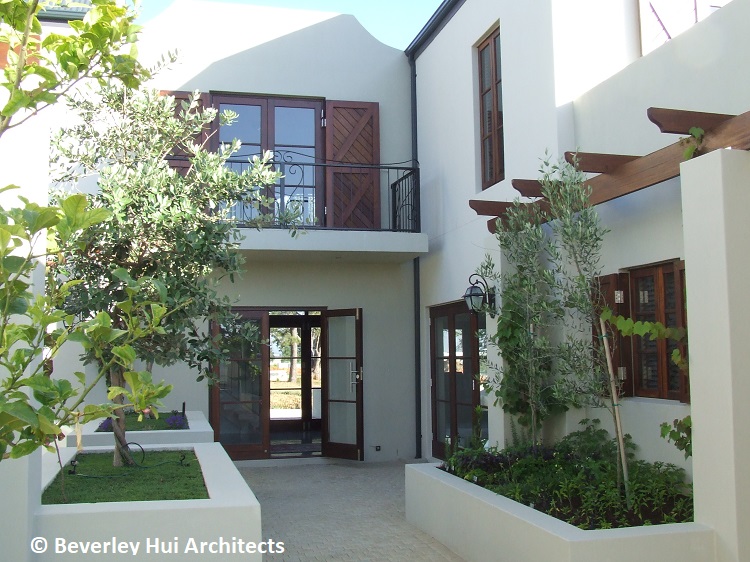
House Wood won "House of the Year" in Schonenberg Estate


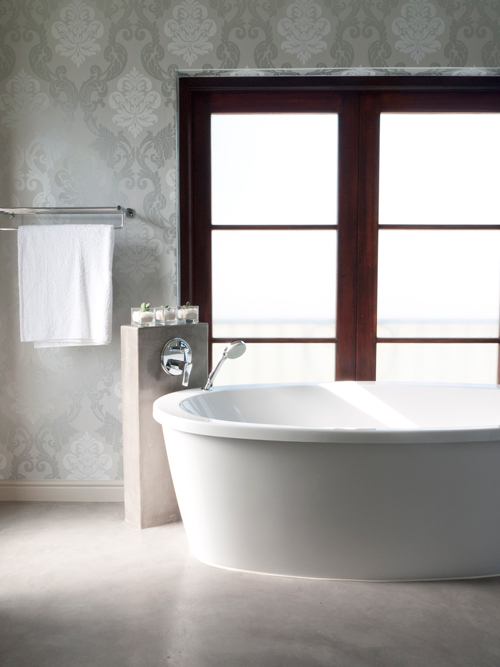
The Freestanding Bath in House Wood

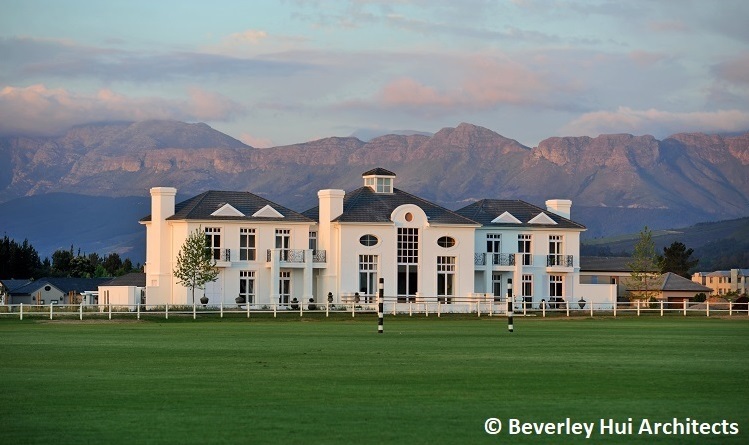
POLO HOUSE AT SUNSET
Winner of best single unit at Dubai Property Award ceremony 2013. The elegant home takes center stage among a cluster of slate clad luxury houses on one of the most prestigeous estates in the Cape Winelands - Val de Vie, Wine and Polo estate.Visit GLOSSY-MAGAZINE for plenty stunning tourist attractions in the Winelands region
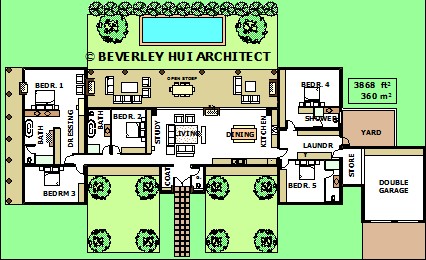
Typical Farm Style House Plan by Beverley Hui
EXAMPLES OF H-SHAPED HOUSE PLANS>

 The Country Kitchen in Franschhoek
The Country Kitchen in Franschhoek
PARKS FOR CHILDREN IN FRANSCHHOEK>
ARCHITCECT CAPE TOWN MAGAZINE
PROMOTING TOURISM IN CAPE TOWN
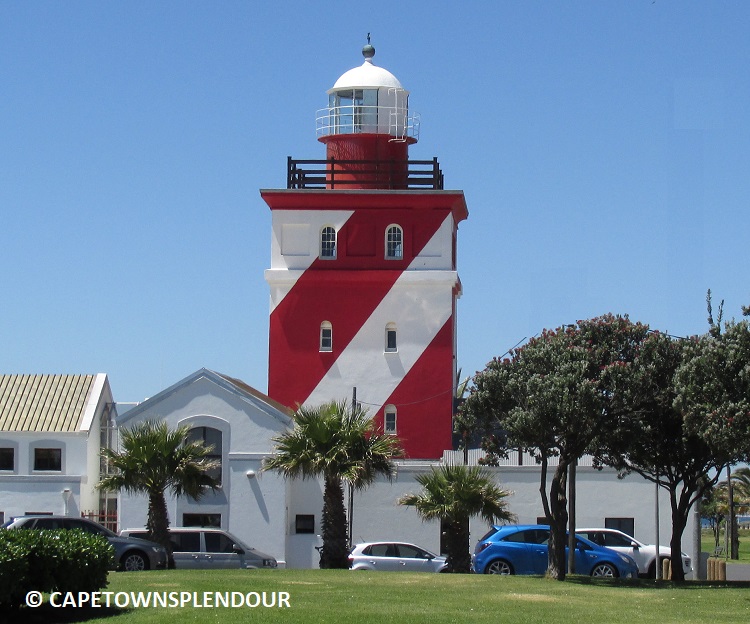 The Mouille Point Lighthouse is a Historical Tourist Attraction
The Mouille Point Lighthouse is a Historical Tourist Attraction
MORE SIGHTSEEING IN CAPE TOWN>

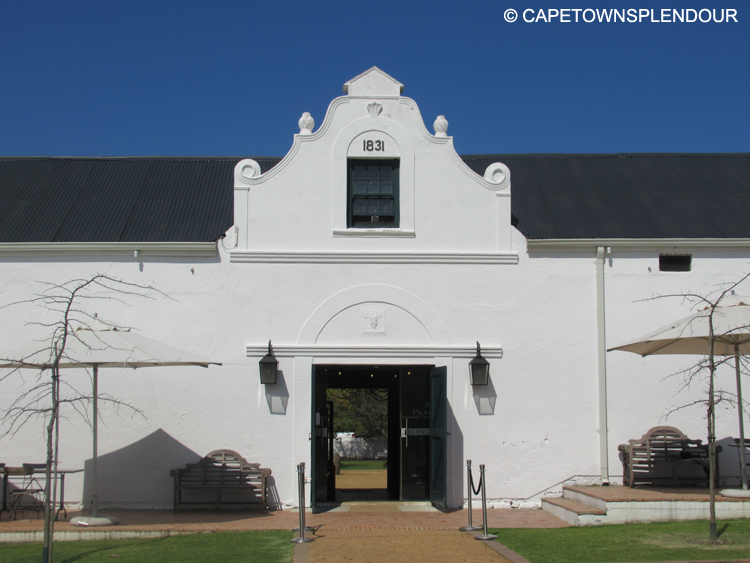
Inspiration: Cape Dutch House at Plaisir Farm in Franschhoek
ITINERARY OF CAPE DUTCH HOUSES IN FRANSCHHOEK>
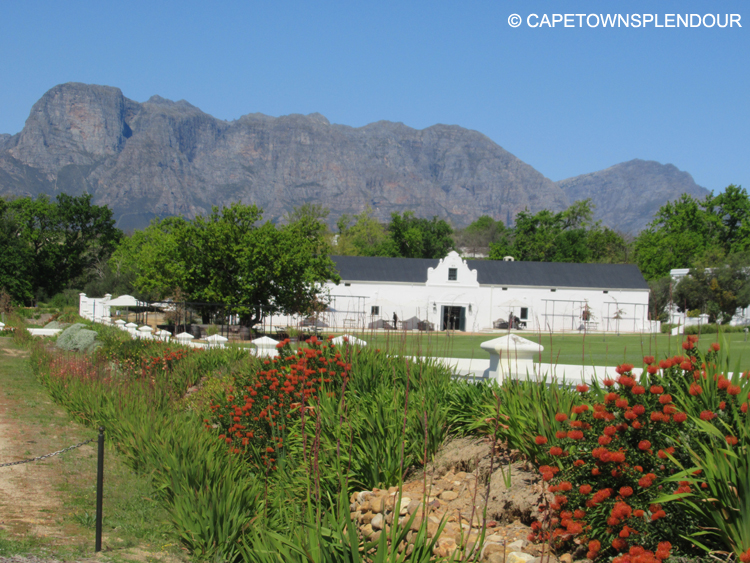
Heritage buildings in the Cape Dutch style at Plaisir De Merle Wine Farm. For more built attractions in Franschhoek, click on the orange button:
FRANSCHHOEK ITINERARY OF HISTORICAL BUILDING SIGHTSEEING>
