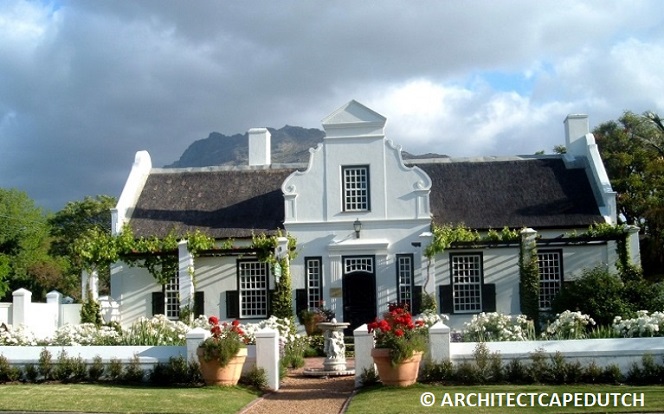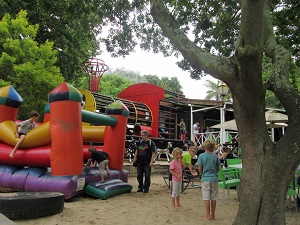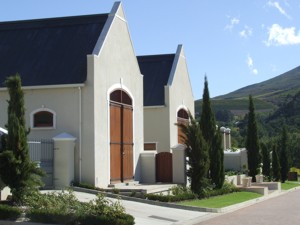HISTORY OF THE CAPE DUTCH ARCHITECTURE STYLE
The history of Cape Dutch style in South Africa is an intriguing one. The style began with the gable concept which was derived from the gable fronts of double story apartment architecture overlooking rivers and canals in Europe.Here shown, a beautiful example of the style at the height of its development during the Neoclassical era - the Lanzerac manor farmhouse.

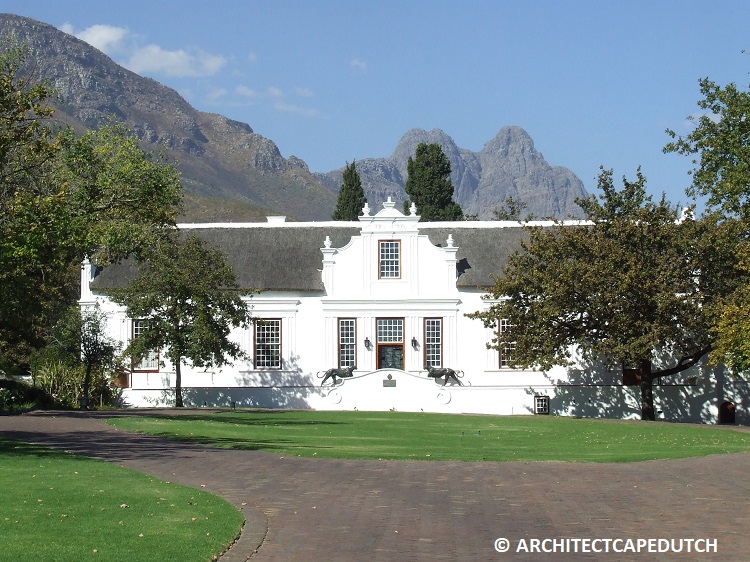
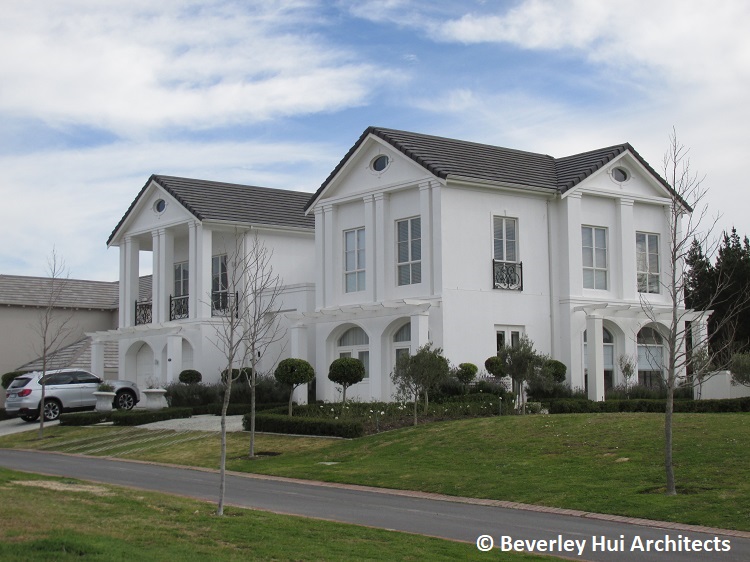

DUTCH PALLADIAN ORIGINS
The style began to emerge with the sliding sash windows in simple but elegant Palladian style buildings in the center of Cape Town, which looked very similar to the style of the Castle of Good Hope. Once the gable emerged the style was born.EARLY BAROQUE STYLE FARMHOUSES
The earliest gabled houses began to appear with advance of a parapeted section in the front of the facade known as the gable. The earlier gables had a profile of concave and convex arcs, with plaster bands that swirled in from the edges of these onto the front face of the gable. This was known as the baroque style.
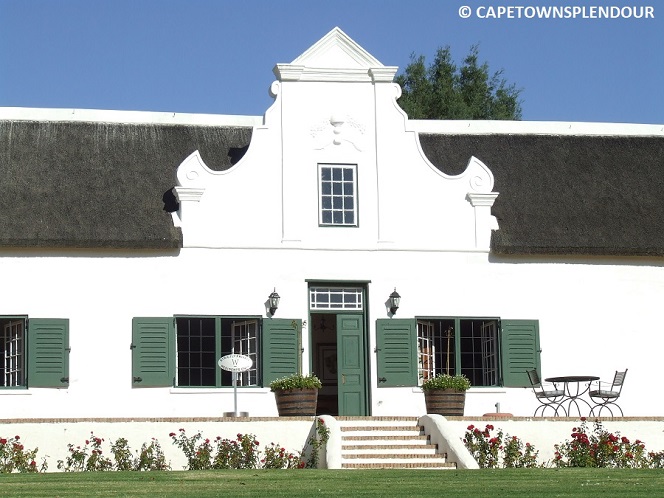


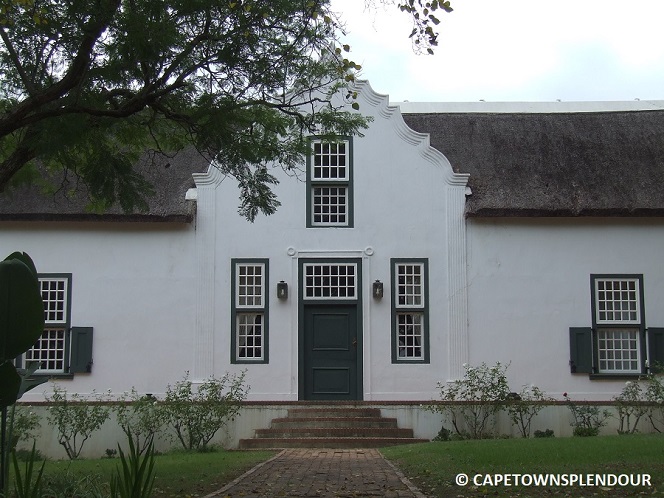
MORGENHOF
This is a gentle example of the baroque style, with very soft curves on the gable and a tall narrow central window. As with many Cape Dutch houses, an Oak tree obscures the view of the gable.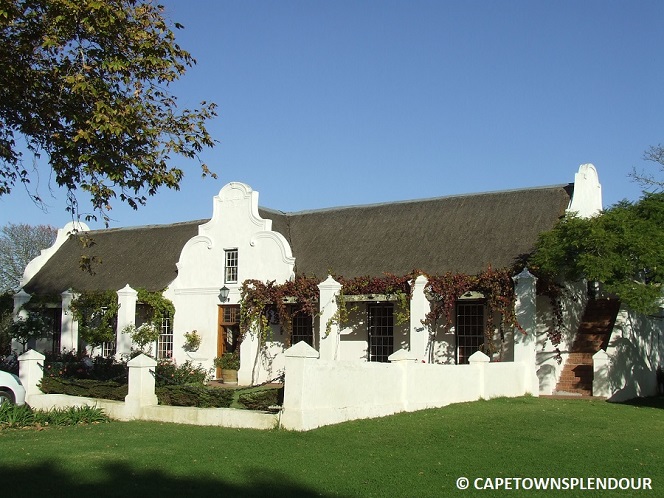
VERGENOEGD
This is a more deeply curved gable. The front pergola on the house is also fairly typical of this period, formalizing the front outdoor area. The portion in front of the main gable is kept clear which greatly enhances the clarity of the design.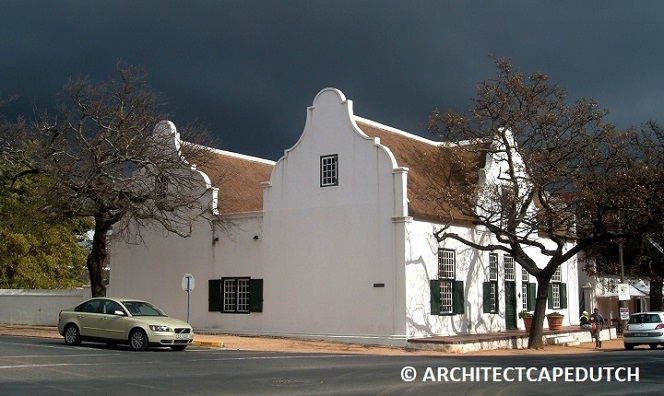
BLETERMANHUIS
This home is located in the centre of the bustling historical town of Stellenbosch. The side gables are simple concave-convex gables are some of the best proportioned. The front gable is a more lacey baroque design. The gable is dated 1789.THE NEOCLASSICAL PERIOD
During the neoclassical period there was a move towards central pillasters supporting a small round or triangular pediment. The decorative elements were more sparingly used, and urns become popular especially on the outer wings of the gables.
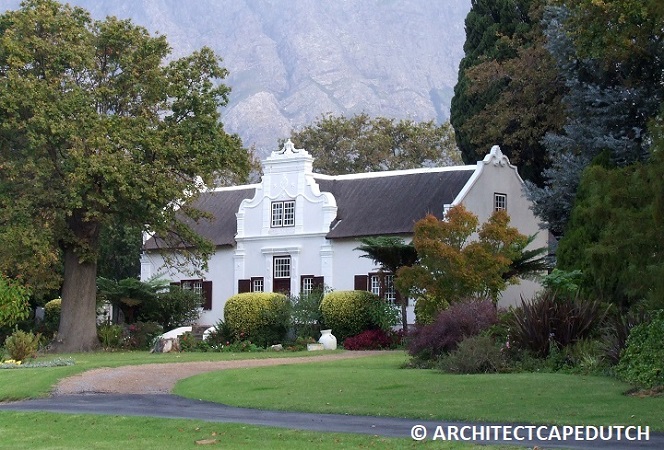


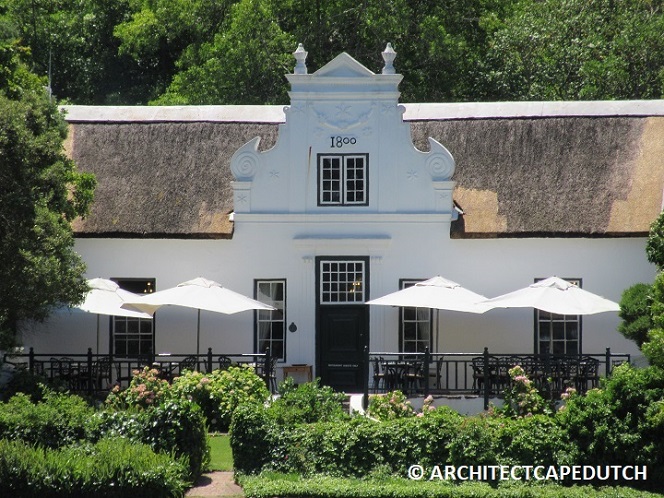
ZEVENWACHT
Dated 1800, this is a fine example of the period... with the typical pair of pillasters supporting a beam motif with small triangular pediment framed by two matching urns. The scrolls on the sides have a horn like association.A simple square side hung window is perfectly positioned in the lower-middle of the gable.
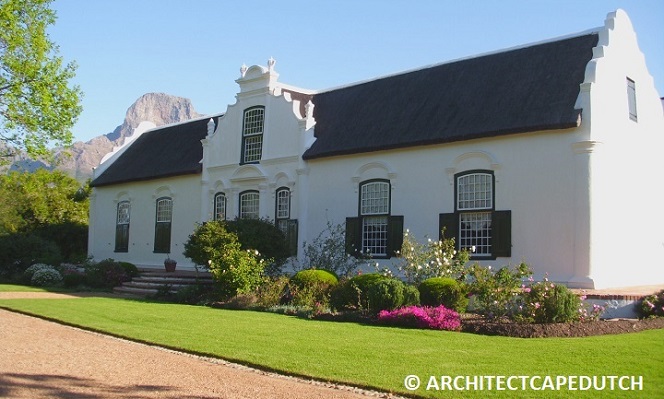
BOSCHENDAL
The gable at first appears to be baroque in style because of its soft lacey quality. On closer inspection it becomes clear that this is in fact a neoclassical gable complete with pillaster, rounded pediment, and four well-placed urns.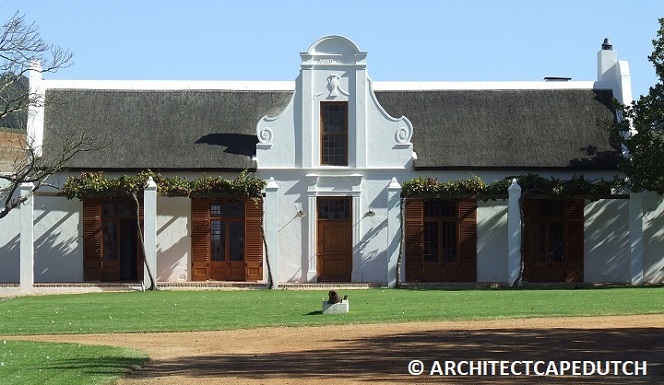
BABYLONSTOREN
The original gable was taken down during the late 1800's during a period of "Victorianization" without any record of it. This delightful, elegant gable was desiged to take its place. In 1931 a restoration project was undertaken, aspects of the design of one of the slavebells was used as a reference, which bore the date 1748. The lack of urns creates a more modern appearance, together with the tall height of the central window. The house has recently been painted white which is a big improvement from the light yellow colour it carried for years.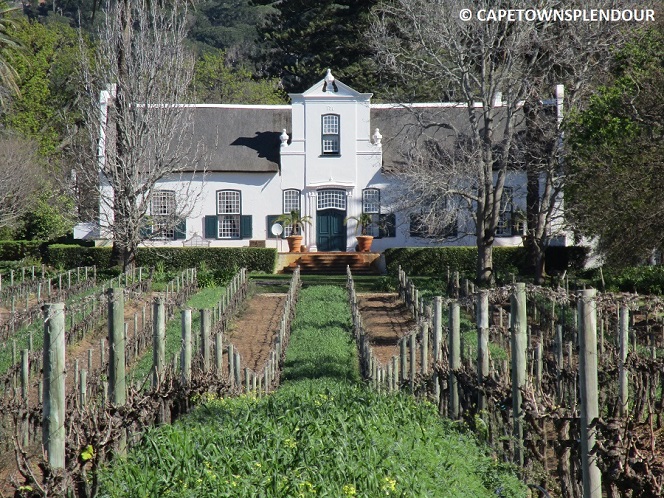
BUITENVERWACHTING
Thi unusual gable is similar to a few of its neighbours on surrounding farms near the Southern slopes of Table mountain...De Hoop op Constantia, Klein Constantia, Tokai and Nova Constantia. The tall rectangular shaped pediment that spans acrooss the roof lines, gives the middle a vertical focus.The urn in the middle of a broken peidment is also distinctive. Without pillasters, it may be regarded more as a peninsula style gable rather than a neoclassical one. The gable was first completed in 1796.

Characteristics of Cape Dutch Architecture >

MORE ON CAPE DUTCH GARDENS
Cape Dutch gardens mix indigenous an exotic vegetation in a colourful hardy blend that enhances the architecture.Read more on this page.

