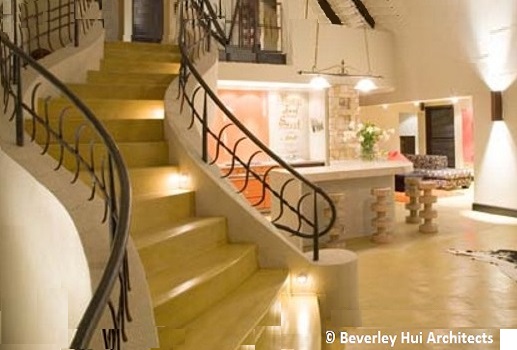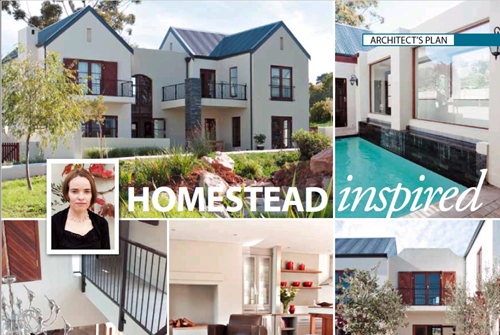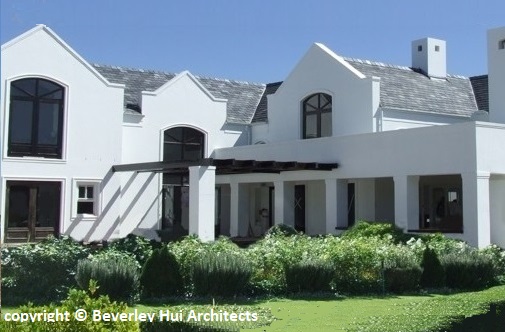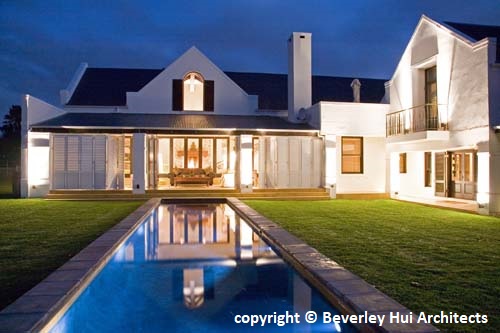HOUSE PLANS
H-SHAPED HOUSE PLANS
The h-shaped house plan is a speciality of Beverley Hui Architects. We have designed a number of interesting variations on this popular layout over the years in a great variety of styles. See also some examples of T-shape and L-shaped plans here.The H-shape provides many wings for housing a large number of rooms. These are easily resolved on the elevation, because of the natural symmetry of the plan from all directions. The H-plan is a very popular layout for building plans in South Africa, and can be resolved in both modern and traditional styles of architecture.
We include a number of house plans to give you a feeling for our architectural layouts. Plans in H-shaped configurations, have the benefit of ease of circulation while providing ample light. Dark corners and dead space are minimised. These house plans can be adapted for various sites and accommodation conformity with all of these regulations.

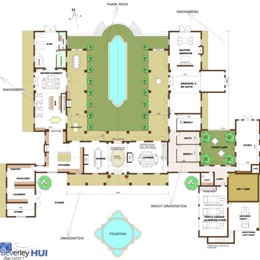
Cape Dutch style H - plan 1


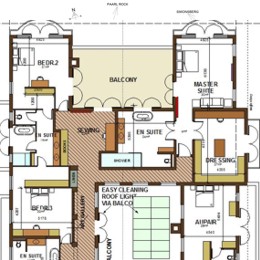
Cape Dutch style H - plan 2


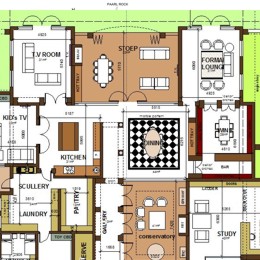
Cape Dutch style H - plan 3


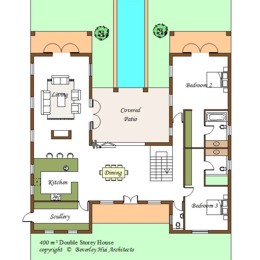
Cape Dutch style H - plan 4


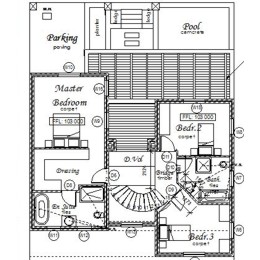
Cape Dutch style H - plan 5


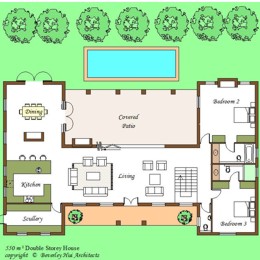
Cape Dutch style H - plan 6

T-SHAPED HOUSE PLANS
This layout is well suited to smaller house plans, because there are only two elements. Many of the original Cape Dutch homes were in a T-shape to add more space to a main symmetrical living area in the first-built part of the house. Today a T-shaped layout can beautifully accomodate an opern plan living area, with a bedroom wing tucked in at the back and framing the entertainment area to the outside.U-SHAPED HOUSE PLANS
The U-shape was very commonly used in the traditional Cape Dutch houses of South Africa. The plan has the several advantages. THe entrance facade can be long and symmetrical, providing many opportunities for a stately impression. Next, passages inside the house are reduced, with plenty of light penetrating throughout. Finally, the protected space between the arms of the U is the perfect position for the pool.I-SHAPED HOUSE PLANS
The I-shape is similar to the H-shaped plan, except it is rotated 90 degrees in relation to the entrance area. The garages can typically be located in one arm of the plan, with the main entrance to the home, on the central axis of symmetry. The protected area inbetween the arms of the "I", can be partially enclosed for a patio and entertainment area, overlooking the swimming pool.

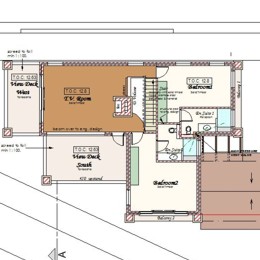
Cape Dutch style T - plan 1


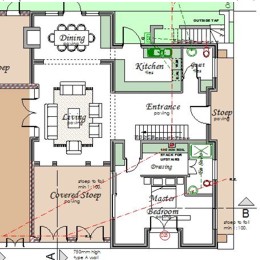
Cape Dutch style T - plan 2


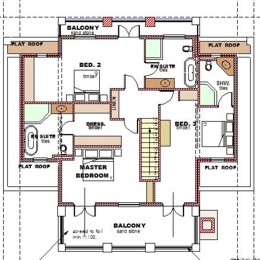
Cape Dutch style T - plan 3


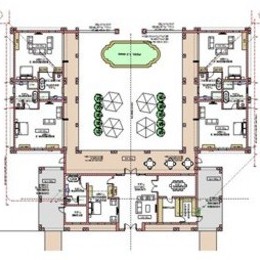
Cape Dutch style U - plan 1


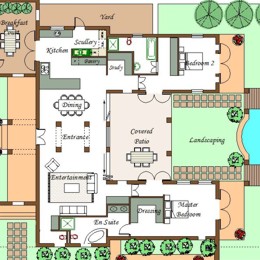
Cape Dutch style U - plan 2


