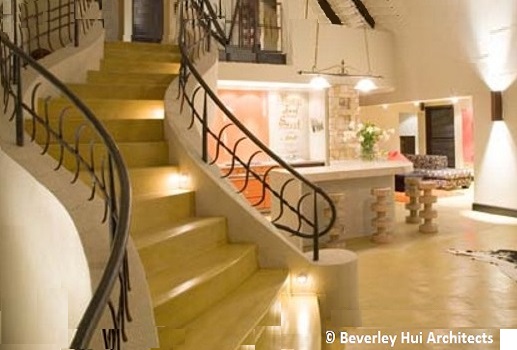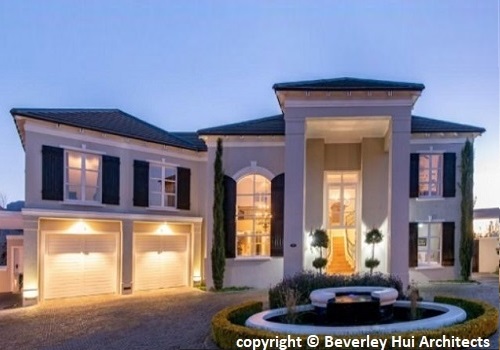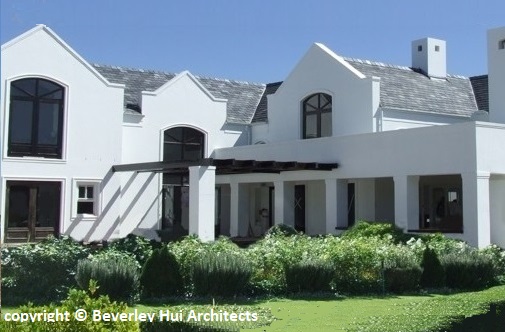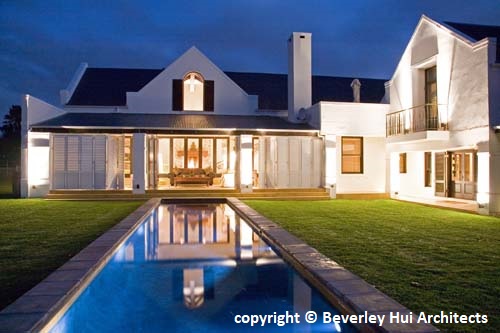H-SHAPED HOUSE PLANS
Be inspired by our collection of H-shaped and horseshoe shaped house plans. The heritage Cape Dutch Manor Homes are usually designed in these shapes, as well as in T-shapes. This is because it was teh optimum layout for construction when the roof-spans were limited to 6m wide. In the modern day, we find that light and circulation both benefit from and H-shaped or U-shaped house plan. Variations of these home layouts have been built Cape Town, Stellenbosch, Somerset West and Darling. Beverley Hui is currently working on a book to be published on Amazon that contains such layouts, with artistic impressions of the plans executed in a range of popular South African architecture styles.
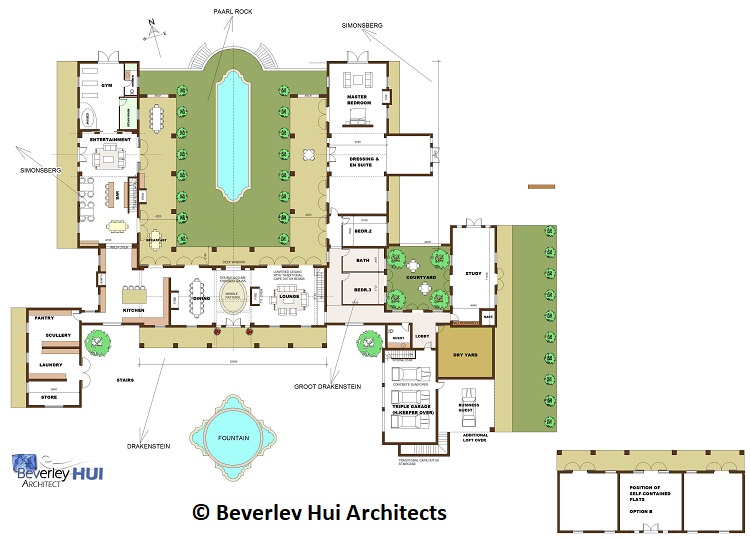
H-Shaped House Plan for Normandy Farm in Franschhoek


DE ZALZE GOLF ESTATE
HOUSE BREYTENBACH
HOUSE BREYTENBACH was designed by Beverley Hui architects in the Cape Vernacular style. The luxurious home makes a break from the usual strictly symmetrical layouts common to the style, and contributes to the luxurious atmosphere at De Zalze Winelands Golf Estate.
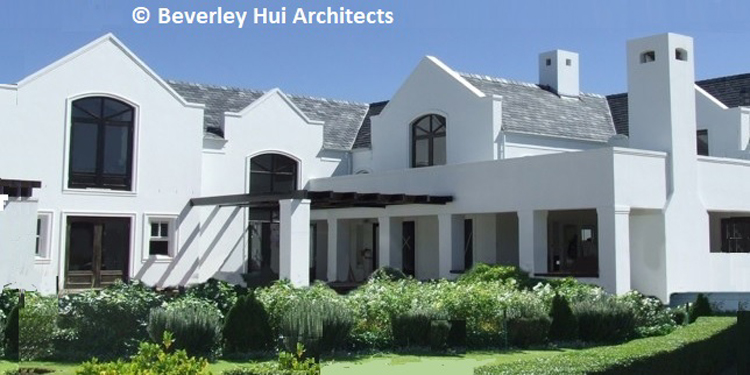
House Bretenbach


HOUSE PLANS
H-SHAPED HOUSE PLANS
The H-shape provides many wings for housing a large number of rooms. These are easily resolved on the elevation, because of the natural symmetry of the plan from all directions. The H-plan is a very popular layout for building plans in South Africa, and can be resolved in both modern and traditional styles of architecture.


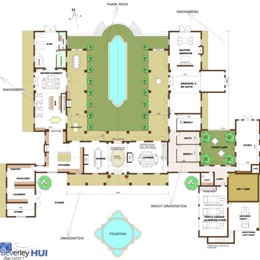
Typical H-Plan


