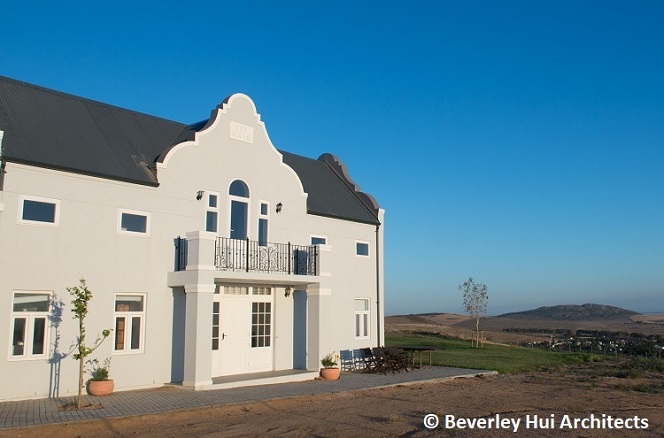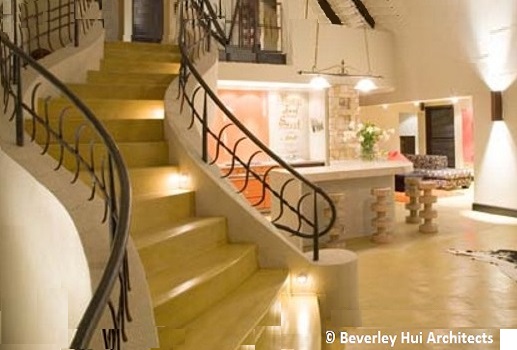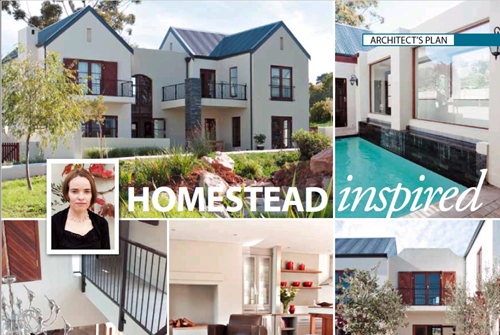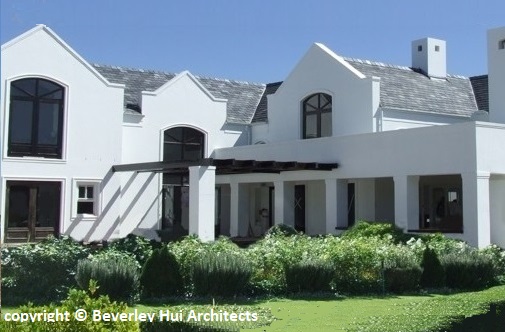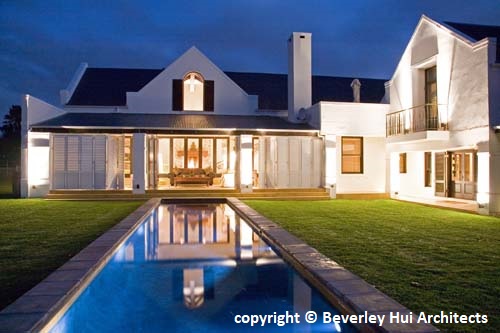MODERN AND CAPE DUTCH HOUSE ARCHITECTURE CHARACTERISTICS
Traditional Cape Dutch is a VERNACULAR style of house architecture that originated around Cape Town some 370 year ago, and is marked by thatch roofs, a curvaceous and decorated central gable, sliding-sash windows and white walls. The Modern Cape Dutch style is based on the traditional style with some notable variations: The elaborate gables have been simplified, the thatch roofs have been replaced with corrugated iron or slate, the sliding-sash windows have large panes of glass and large sliding doors may be present. It is interesting that the white walls remain a key feature of the modern Cape Dutch style.
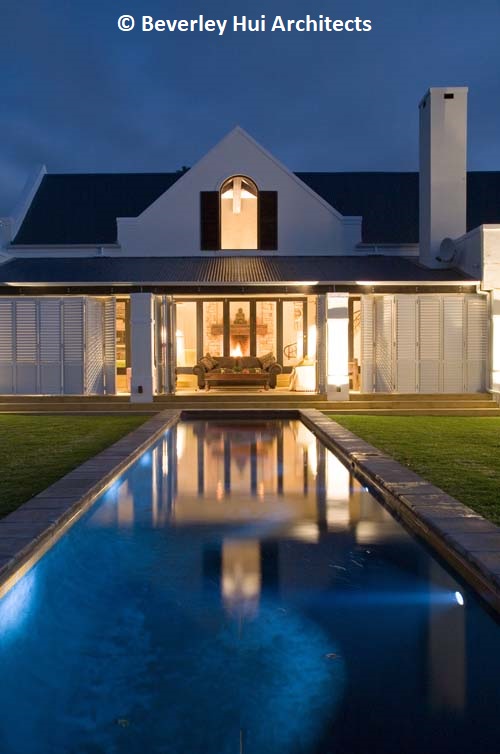
House Maltman - the "Modern Cape Dutch Style" <


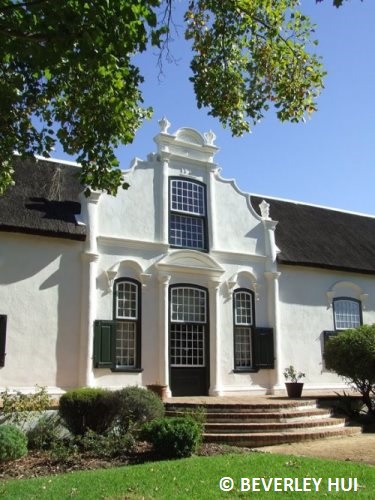
Boschendal Manor Home - Example of Historical Cape Dutch Home

BOSCHENDAL FARMHOUSE
The home displays all the characteristcs most typical of the historical style: The elaborate central gable, thatch roof, sliding sash windows in a particular layout...plus green shutters and white walls.PREDECESSOR TO THE MODERN
ZORGVLIET HOUSE
This historical farmhouse is considered to be the predecessor to Modern Cape Duth style homes - with its straight gables and minimal plaster decorations. The terms "Cape Vernacular" and "Modern Cape Dutch" are used somewhat interchangeabley to refer to modern buildings that contain simplified elements of the original Cape Dutch style buildings.
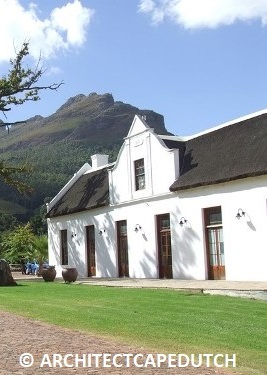

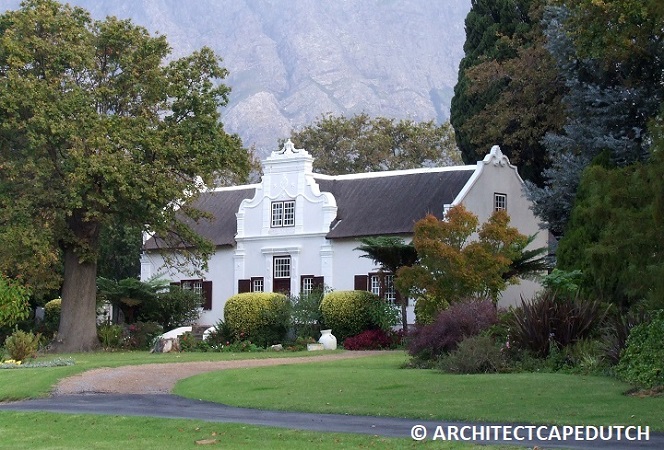 La Dauphine - a superb historical example from the neoclassical period.
La Dauphine - a superb historical example from the neoclassical period.LA DAUPHINE
THE TRADITIONAL CAPE DUTCH STYLE is a historical style that originated in the late 1600's after the first Dutch and French explorers began to settle in Cape Town. The style is best known for the central gable that protrudes above the roof. These were first built in cloud type formations, but later in concave and convex shapes known as "Holbol". This was known as the baroque period. The later during the neoclassical period, gables were less rounded and introduced the classical elements of columns and pediments. The thatch roof, sliding-sash windows, and white walls are other important aspects of the style.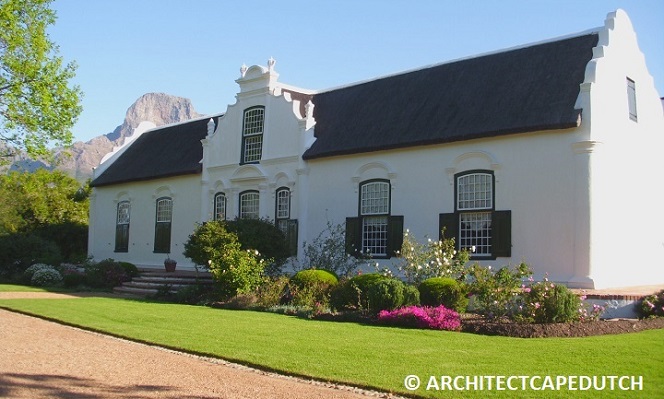 Boschendal Manor House - gable dated 1812
Boschendal Manor House - gable dated 1812 BOSCHENDAL
THE BOSCHENDAL MANOR HOUSE is a wonderful example of the style, featuring a beautiful neoclassical style gable and sliding-sash windows that are arranged in the most typical fashion with three winodws either side of the central door, with those nearest the door being narrower than the others. The gardens and mountai backdrop are also often present with these farms, being located in the best settings, and this is a wonderfulTOP MODERN ARCHITECTS IN CAPE TOWN>

THE MODERN CAPE DUTCH STYLE
HOUSE MALTMAN
THE MODERN CAPE DUTCH STYLE is indigenous to the cape and is a charming blend of historical reference to Cape farm buildings and modern living. This is something special that is unique to South Africa, and many visitors to the country wish to build their own when they return to their country of origin.HOUSE MALTMAN is an L-shaped home designed in the MODERN CAPE DUTCH STYLE, which is essentially a modernised version of traditional Cape Dutch architecture that is endemic to the cape. The open truss roof can be seen from the outside as the home appears to glow at dusk.

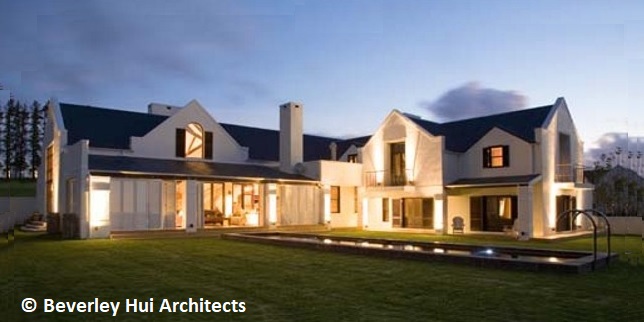
HOUSE MALTMAN

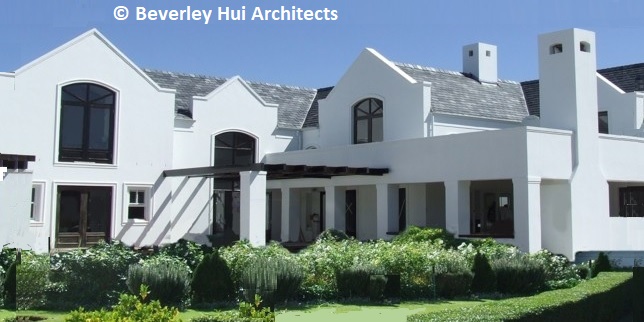
HOUSE BREYTENBACH
HOUSE BREYTENBACH was designed in an asymmetrical dynamic layout, with multiple facets interacting visually, to form a pleasing composition that is not immediately understood.
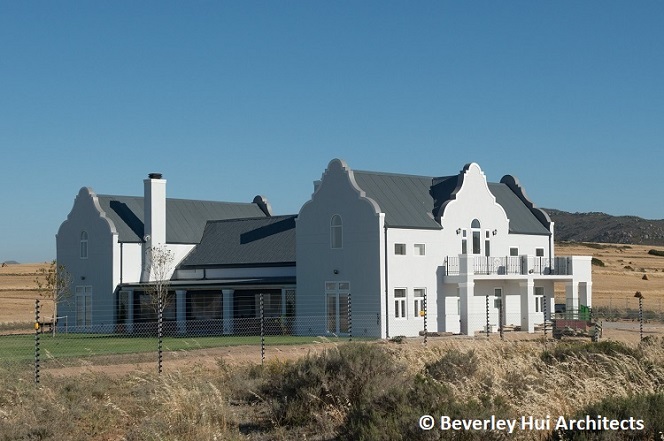
DARLING TOWERS FARM HOUSE
BUILT AS RECENTLY AS 2016 the home can be regarded as a Cape Dutch Revival building - those modern Cape Dutch designs which seek to replicate the majesty and beauty of the traditional Cape Dutch house, in the most authentic way possible.See more photos of luxury Cape Town Estates for more information on residential architecture scene in Cape Town.
THE NORTHERN STOEP
THE HOUSE PLAN was designed in an H-shaped layout, which provided the opportunity for twin curved gables on the north side flanking a long and comfortable stoep, in the Cape tradition.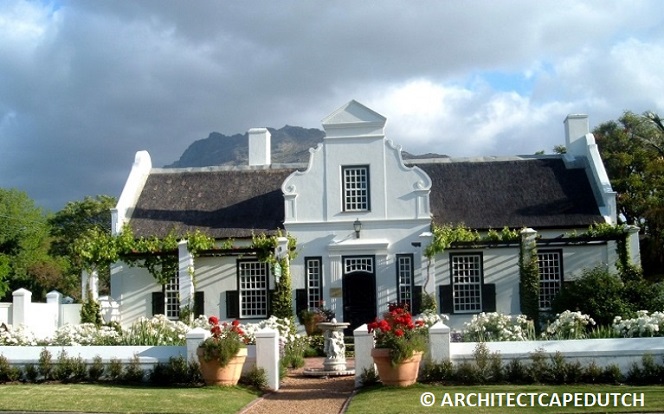
VAN DER STEL GUESTHOUSE
LOCATED IN STELLENBOSCH, the Van der Stel Guest House is one of the finest examles of traditional style Cape Dutch architecture built in recent times. This is also known as the Cape Dutch revival style. The gable is well-proportioned the windows beautifully spaced, and the thatch roof present and well-maintained. Furthermore the small garden flourishes with indigenous and exotic plants that revival any Cape Dutch garden in the province.
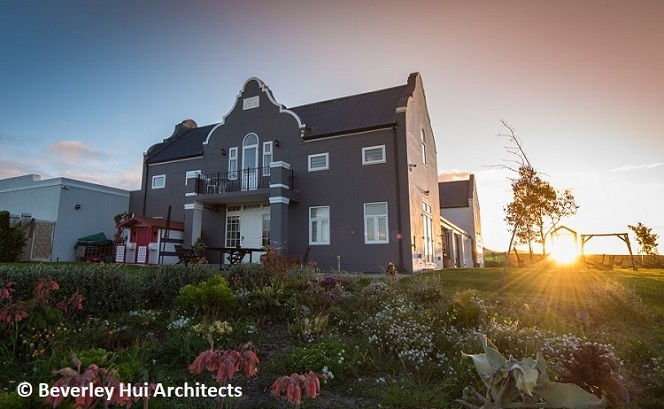
HILDEBRANDT FARMHOUSE
LOCATED IN THE HEART OF THE BOLAND, the Hildebrandt farmhouse is also a recently designed with traditional Cape Dutch style gable, but with many modern liberties taken... there is a loft to look like a cellar...the roof is of corrugated iron and the walls have been painted a daring charcoal colour. The Fynbos garden thrives at the end of the winter rains.BAROQUE CAPE DUTCH STYLE
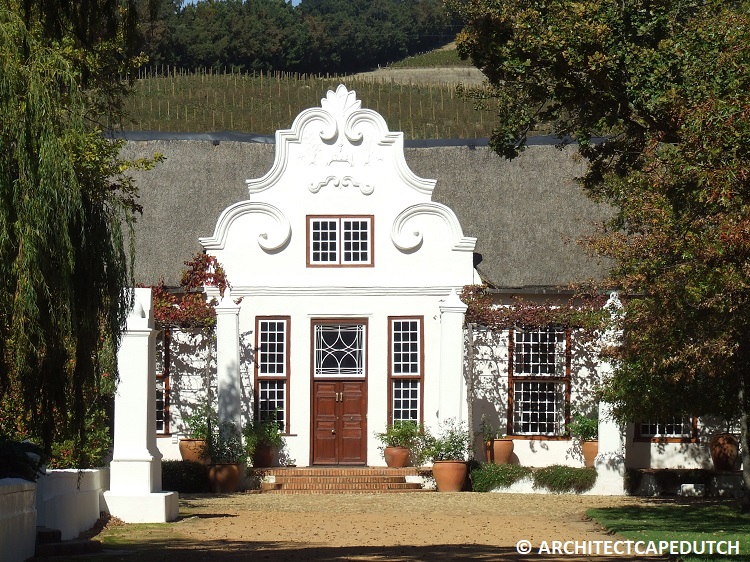
MORGENSTER
THE FARMHOUSE at Morgenster is in the baroque style and displays the typical swirling patterns on the gable, which sweep from the edgets of the gable inwards over its front surface. Barque style Cape Dutch gables are the earliest, and possibly the most beautiful too with their softer design.
GABLE AT SPIER
THIS IS ONE OF THE EARLIEST gables to be built and both the thathing and plasterwork have been immaculately maintained by the owners. The home is located on the R310 just south of Stellenbosch.THE PENINSULA STYLE
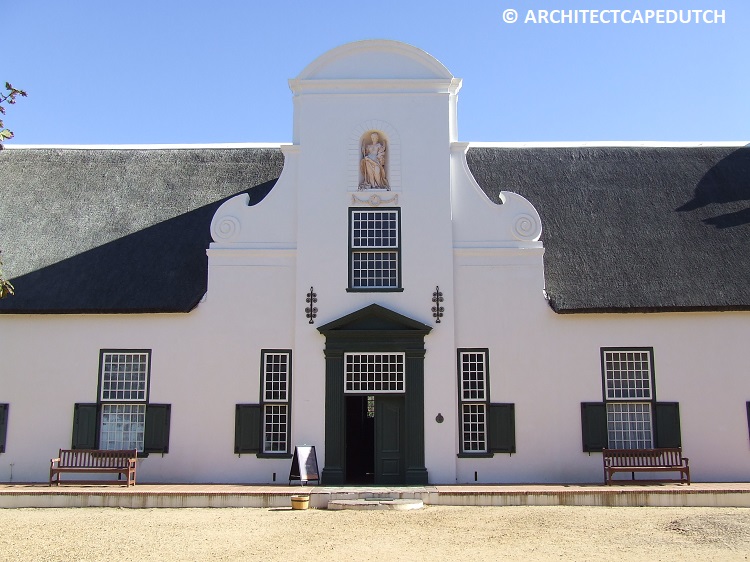
GROOT CONSTANTIA
GROOT CONSTANTIA on the southern slopes of Table Mountain. No discussion of Cape Dutch architecture would be complete without mention of Groot Constantia and the Peninsual style that it opitomises. The front section of the gable protrudes from the base of the building to the top of the gable, providing a focal point and vertical emphaises without the use of pillars that are seen in the neoclassical style.
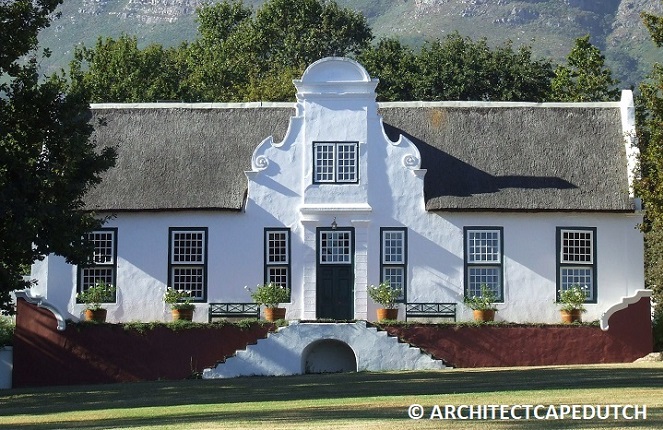
RUSTENBERG
THE HOUSE AT RUSTENBERG farm is also in the Peninsula style. An echo of the Groot Constantia manor home, the farmhouse is located in Stellenbosch which makes it one of the outliers as most of these homes are indeed located on the Cape Peninsula as the name suggests.HIGH END CAPE TOWN ARCHITECTS>

SOME MODERN FEATURES
LOCATED IN DARLING
The Darling Towers farmstead is a recently built house that was designed with many of the features that the traditional Cape Dutch style is famous for. However, some artistic license was taken to make the home more comfortable and engergy efficient in keeping with modern trends. This included increasing the roof span width of the the main barn structures, use of modern materials such as Chomromdek metal roof sheeting and the use of uPVC for the windows and doors. These subtle changes in no way effected the asthetic appeal and authenticity of this farmhouse which blends so naturally with its environment.


