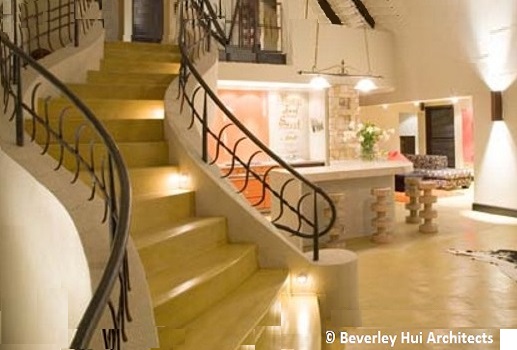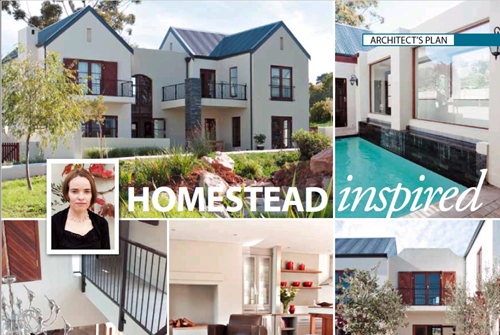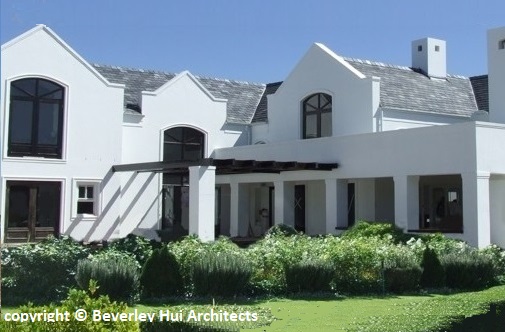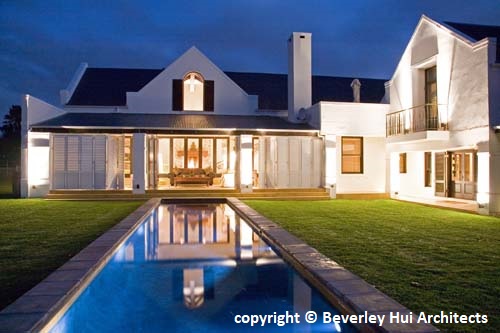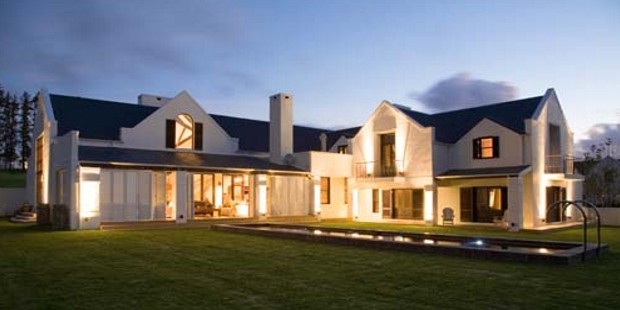
Contemporary Style
LUXURY RESIDENTIAL ARCHITECTS
OF CAPE TOWN
As an upmarket Residential Architect designing for Cape Town, Beverley Hui has had the privilege of designing numerous beautiful luxury residences in the Cape Town area over the last 15 years. A number of the homes have won awards or been included in top home magazines in South Africa.OF CAPE TOWN
MODERN CAPE DUTCH
DE ZALZE WINELANDS GOLF ESTATE
This home designed by Beverley Hui for De Zalze Winelands Golf Estate in Stellenbosch combines all the elements you most want to see in this style house.The straightened gables create a modern feel on an age-old style.


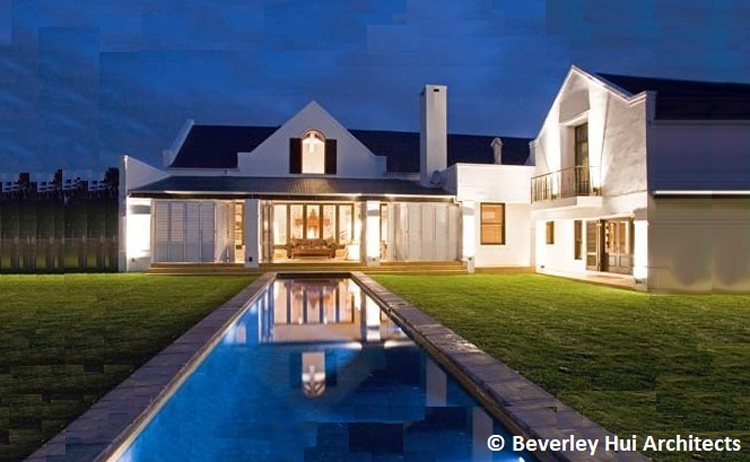
House Maltman
A double volume barn is punctuated by a stone fireplace.
The door-window combination is designed to fill the end-gable and take in the breathtaking views.
The door-window combination is designed to fill the end-gable and take in the breathtaking views.


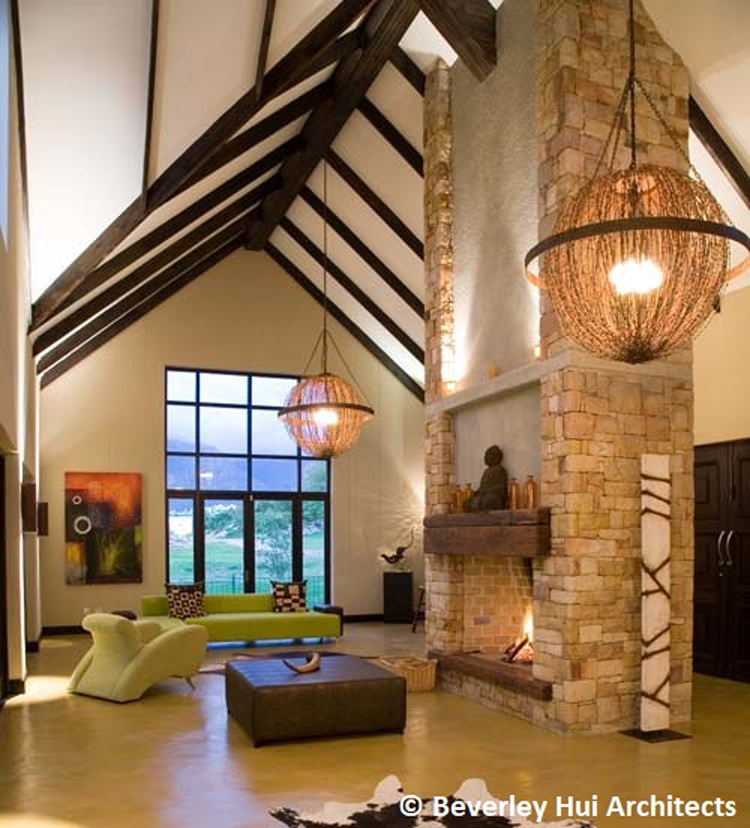
House Maltman Lounge
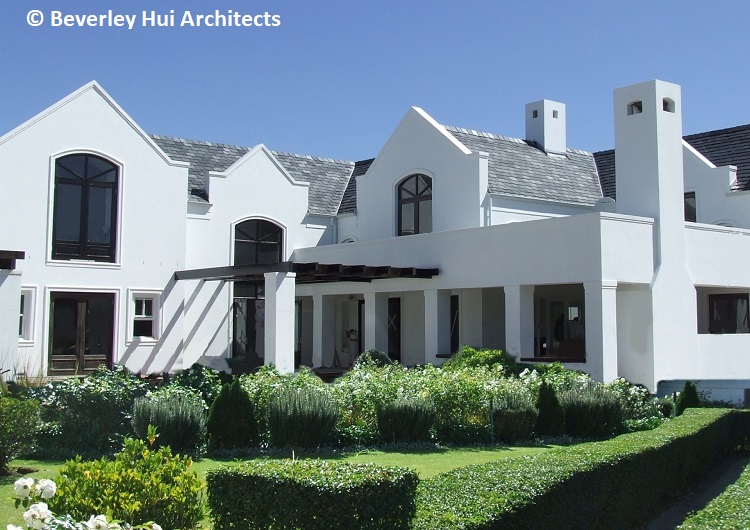
House Breytenbach
CAPE VERNACULAR
DE ZALZE WINELANDS GOLF ESTATE
Also in the same Estate House Breytenbach is an adventerous compilation of gables, collonades and immaculate scrubs, hedges and lawns.The natural slate roof and black window frames create a high contrast effect and the aura of luxury.
By straightening the elaborate gables of Cape Dutch style barns, the Modern Cape Dutch style was born.
A striking style that enjoys everything of the modern, while maintaining the A shaped iconography of house architecture.
- Cape Vernacular Style Homes>
____________________________________________________________________________________________
ADVERT: ARCHITECT CAPE TOWN MAGAZINE
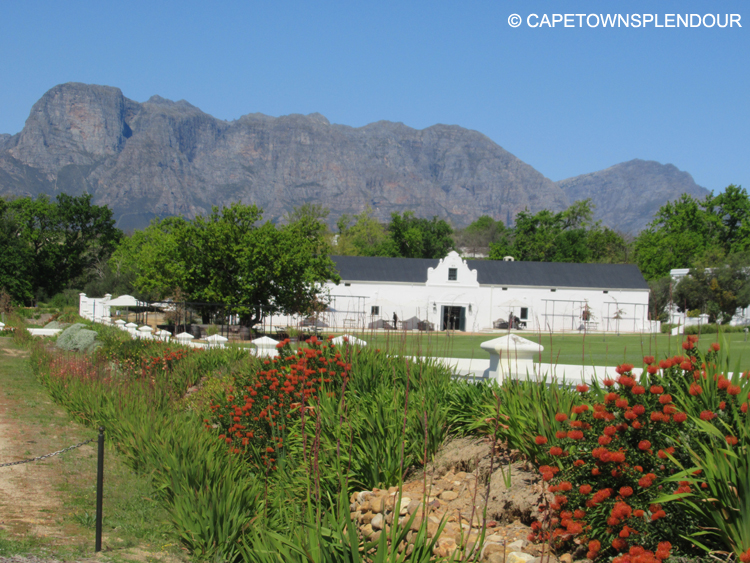
The Cape Dutch-style heritage buildings of Plaisir De Merle Wine Farm. For more built attractions in Franschhoek, click on the orange button:
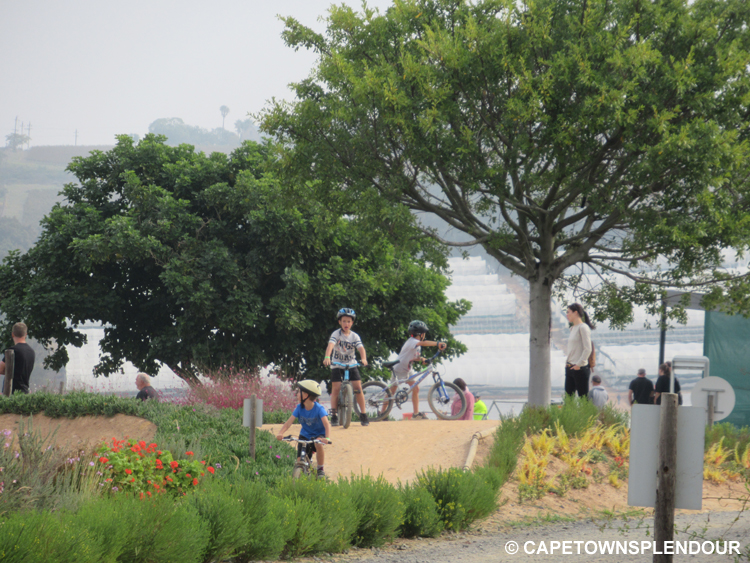
Polkadraai Bike Park. For more activites for kids in Cape Town, press on the following link:
__________________________________________________________________________________________
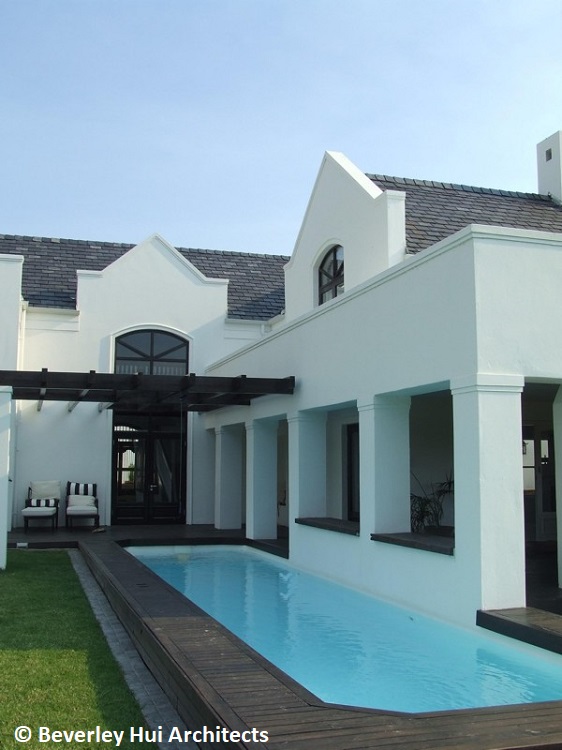
House Breytenbach Pool
True to the architect's signature design ideas, the collonade marches along directly alongside a long swimming pool.
The entertainment areas are to the right hand side, and overlook the pool.

WINE ESTATE
REDITUS
The Reditus Farmhouse was designed by Beverley Hui Architects in the Modern style. This modern, luxurious home contributes to the luxurious atmosphere at the Reditus Wine Farm.
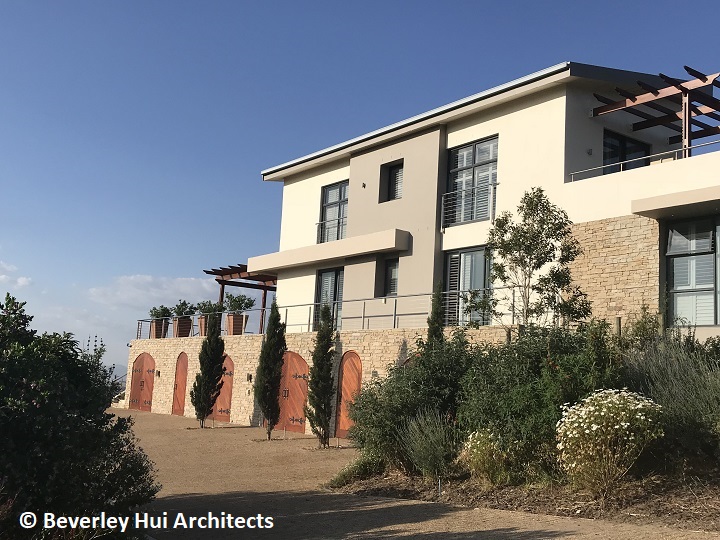
Modern Farmhouse


CAPE VERNACULAR
SCHONENBERG ESTATE
A FRENCH INTERIOR
The subtle shades of grey, with warmer taup hues are subtly blended. The french lamptable against the parisian wallpaper complete the effect.

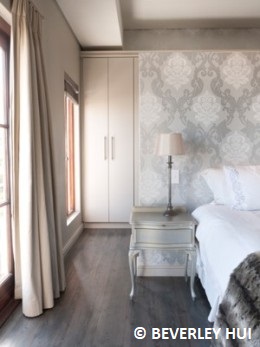
House Wood French Interior
FREE STANDING BATH
A free standing bath provides the opportunity to make a sculptural statement in a bathroom.

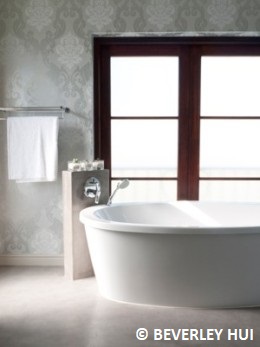
House Wood Bath
CONTEMPORARY STYLE
HAGELAND ESTATE
This LUXURY BEACH HOUSE in Somerset West with stunning views overlooking the beautiful Strand Beach was designed with bold volumes and contrasting colours that set this home apart from its neighbours.The modern style is very flexible and also well suited to the climatic conditions in the Cape where the best views often face hot summer sunset coniditions for long hours. Windows can be shaded by sweeping geometrical formations. Low maintenance materials such as alumnium window frames are the perfect choice for the modern home.


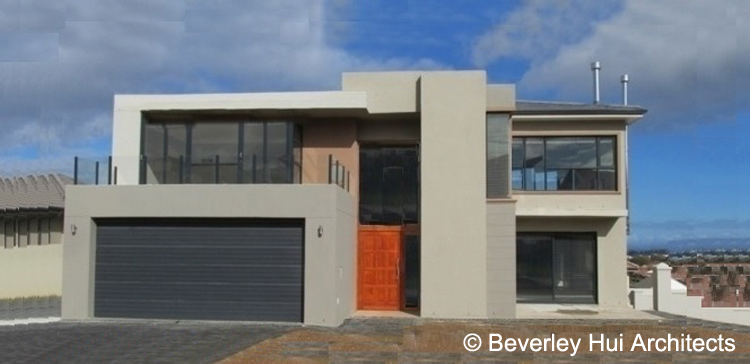
House Van Zyl
The bath at the Hageland house is an unusual shell-type free-standing tub, which stands out from the riven mosaics behind.


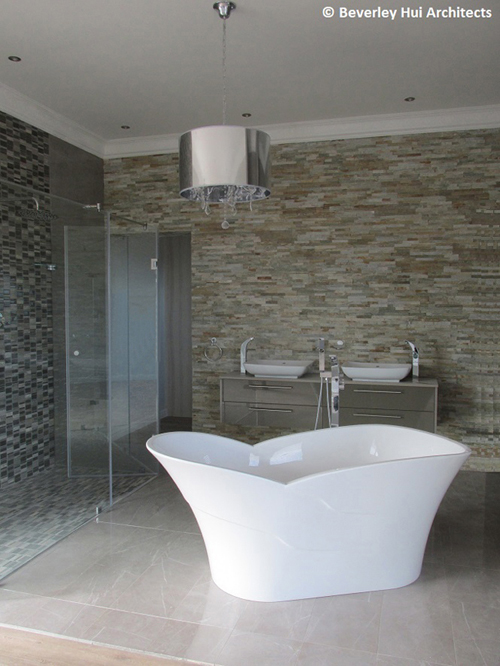
House Van Zyl - Bath
The mosaics and vanity an the Hageland holiday house.


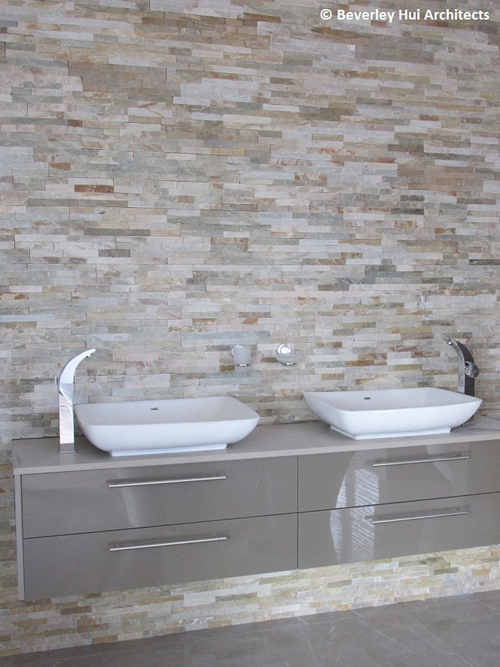
House Van Zyl - Vanity

CONTEMPORARY FARMHOUSE
DEVON VALLEY
This contemporary farmhouse contrasts with the natural growth around it, and overlooks panoramic views of the Boland.
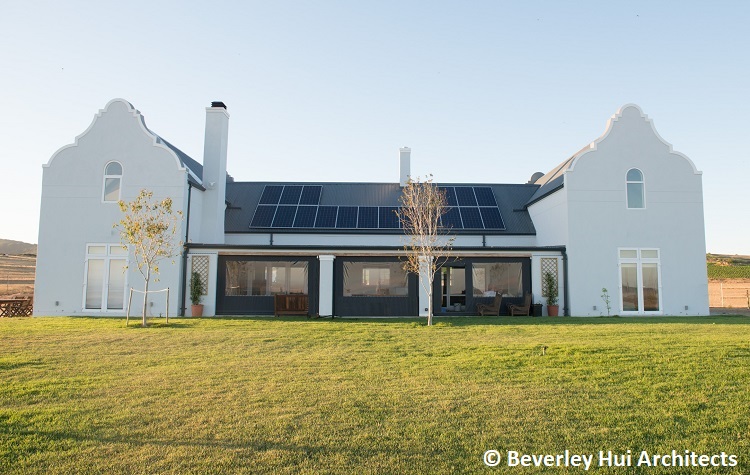
House Steyn Stoep

CAPE DUTCH
DARLING
Historical replicas need to be detailed with care to avoid proportion problems and looking kitch.- Characteristics of Cape Dutch Style Homes>

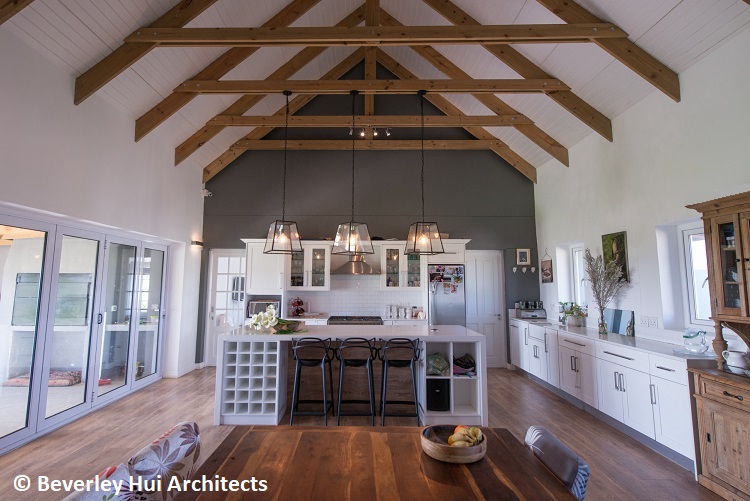
House Steyn Kitchen

OPEN PLAN LIVING
The open truss design and Cape Dutch exterior created the perfect opportunity for an ecclectic mix of sharp modern kitchen cabinetry and counters, with country style wooden furniture and even antiques.It must be tastefully done to work.
- Cape Dutch Style History>

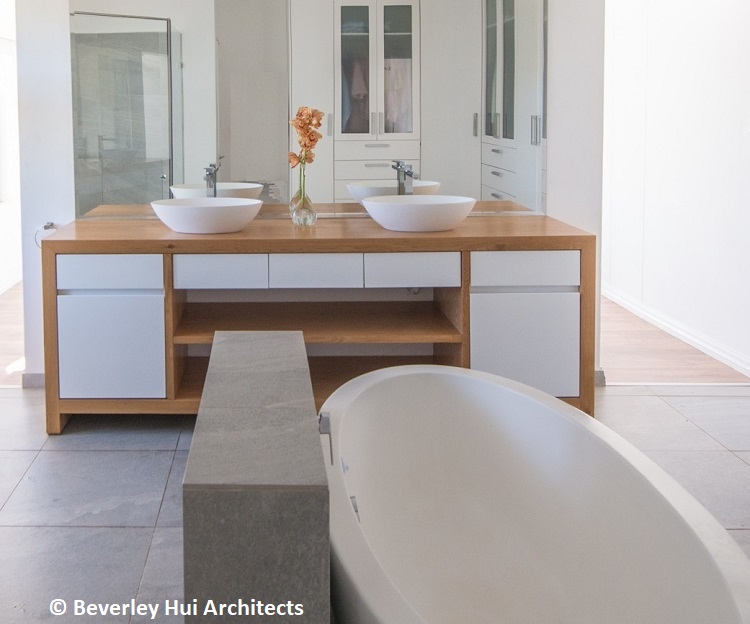
House Steyn Bathroom Mirror

BATHROOM AT DARLING TOWERS
The interior was kept very calm with much white and light wood with the minimum number of joins and other clutter.FRENCH PROVENCAL
VAL DE VIE POLO ESTATE
This home designed by Beverley Hui Architects has elements typical of the French Provence style. Particularly the chunky genuine hardwood shuttters, which can be painted in a variety of colours, especially sky blue or lavendar.The history of French influence on architecture goes back hundreds of years, and where classical styles are concerned we endeavour to treat historical references with great respect to achieve an authentic looking final product and avoid kitch architectural cliches. Careful lighting design enhances the features of the facade.


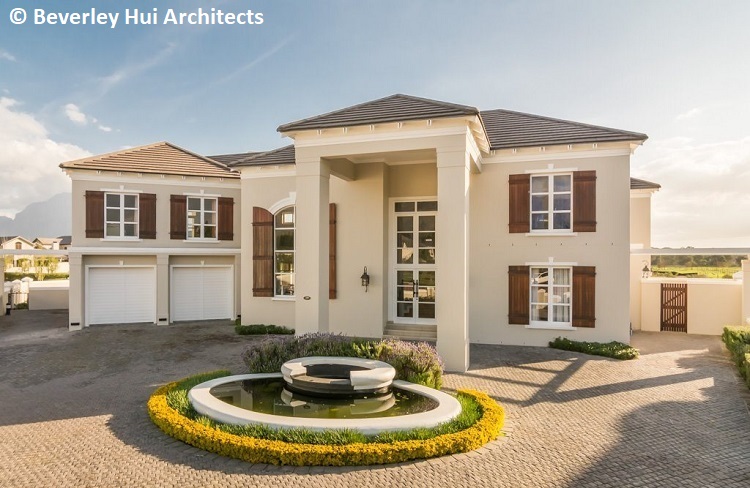
House Schoeman
THE POOL AREA
The entrance to the farmhouse resembles something of a hotel porte cochere, complete with a central water fountain.CAPE VERNACULAR
SCHONENBERG ESTATE - AWARD WINNER
HERB GARDEN IN THE COURTYARD
The design oriented around a courtyard space that created a private area in the densely populated estate.MODERN-DAY BARN
Water in the courtyard has a theraputic effect and has been used as an feature in good architecture through the ages.
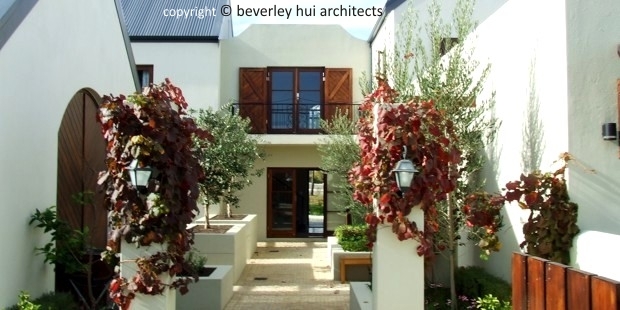
House Wood Courtyard

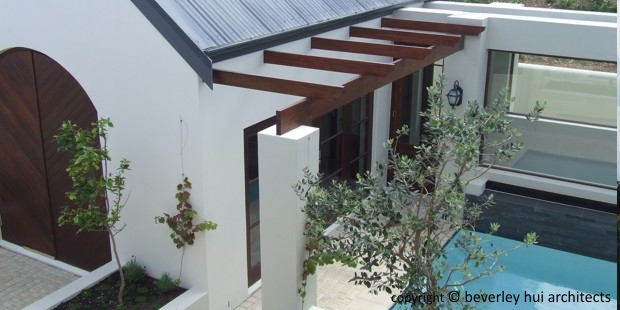
House Wood Barn

 H, T and U-SHAPED HOUSE FLOOR PLANS >
H, T and U-SHAPED HOUSE FLOOR PLANS >


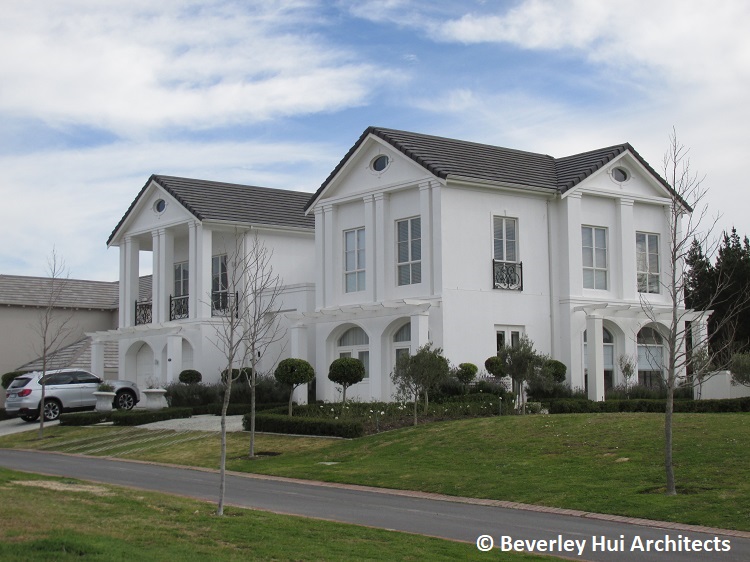
The Palladian Villa
FRENCH COLONIAL MASTERPIECE
VAL DE VIE ESTATE
Well executed French style buildings are few in South Africa and this was a daring successful attempt to draw on centuries of tradition.The Palladian Villa was designed by Beverley Hui Architects with inspiration from Parisian style mansions. Characteristics of the architecture include white flat-arched shutters set against grey walls that create a modernised French style suitable for modern building methods and lifestyle.


The Palladian's Reflection
THE PALADIAN'S REFLECTION
A unique blend of French and colonial influences gave rise to this elegant home on Val de Vie Polo Estate. Every elevation we design be it in classical or modern architectural language is designed for graceful proportion and poise.The reflection in one of the Estate's lakes adds to the romance.

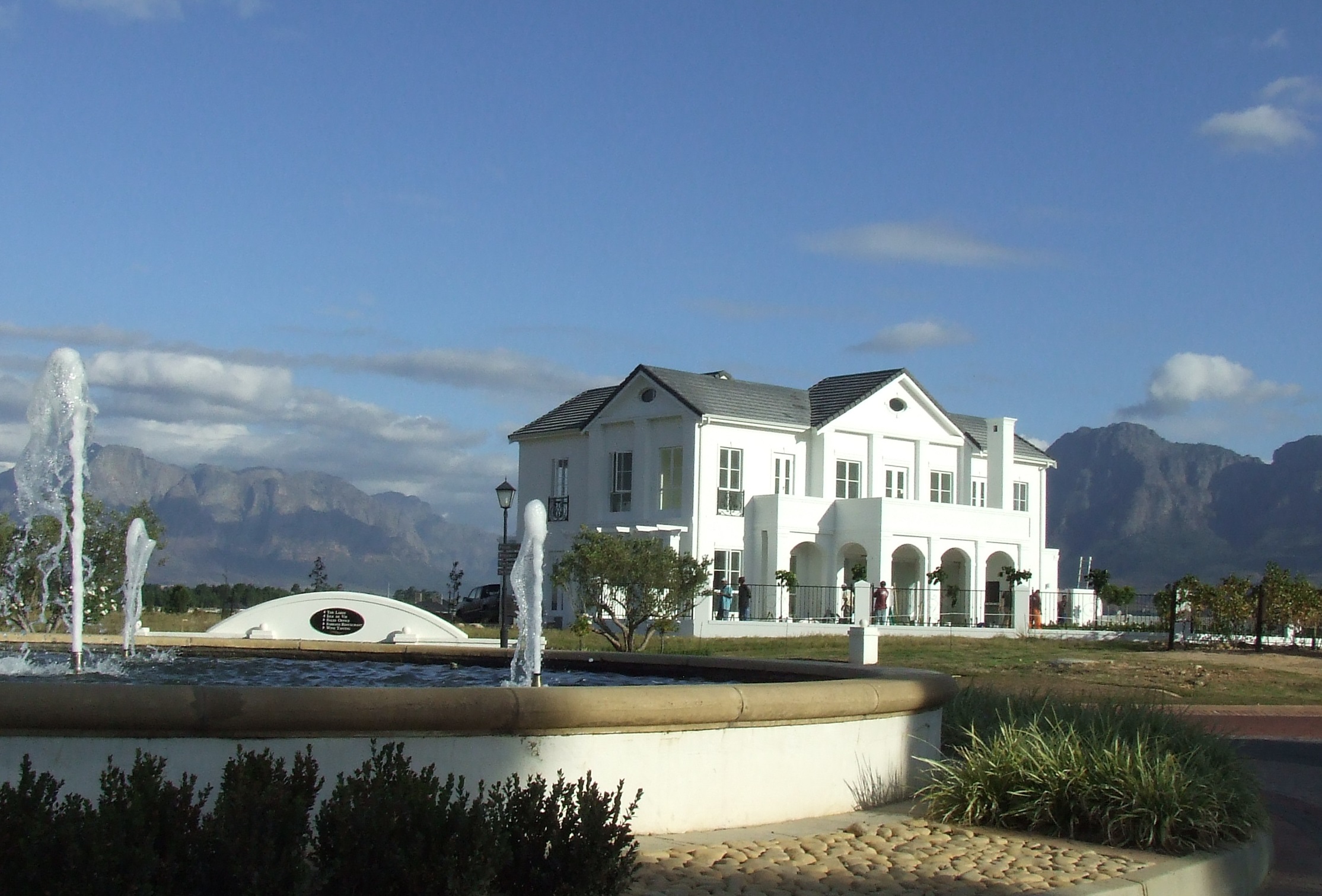
The Palladian Fountain
THE PALADIAN FOUNTAIN
The symmetrical facade of the home with a triangular pediment, was a daring neoclassical architectural undertaking that required many detailed drawings to achieve the correctly proportioned plaster mouldings.The fountain belongs to the Estate and makes the perfect foreground for this picture perfect home.
ARCHITECTURL FEES>

START ADVERT 1 IN RIGHT COLUMN
END ADVERT 2 IN RIGHT COLUMN
FRENCH COLONIAL STYLE
VAL DE VIEW POLO ESTATE
THE POLO HOUSE
The modernised French Style didn't even exist in the Cape until Beverley Hui Architects started pushing the envelope of the architectural guidelines in Val de Vie Estate. The crowning acheivement of this series of designs was THE POLO HOUSE, which won the international award for best single unit development at the Property Awards in Dubai 2013.

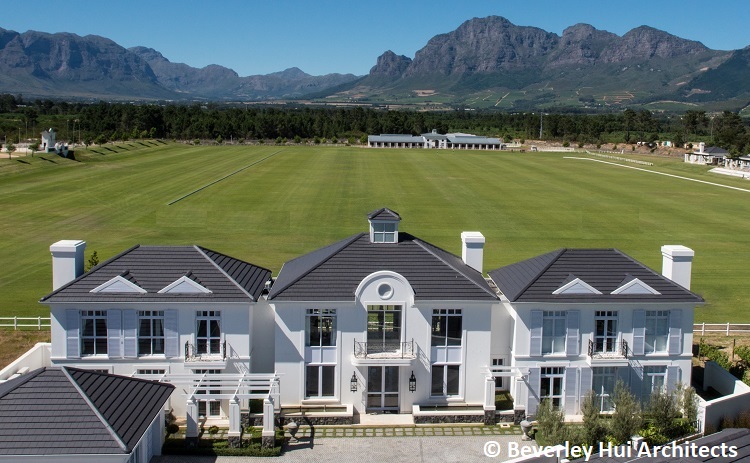
Ryk Neethling House
AWARD WINNER
Although colonisation in Africa brings to mind much negative historical bagage, many Africans remain proud of the colonial style architecture that exists all over the continent. Typical of the colonial style, are its white walls, slate roof, and apron of columns. The buildings are often arranged in groups of three, creating a formal and dignified symmetry. THE POLO HOUSE shown here is located in Val de Vie Estate, Paarl, and is a good example of the colonial style.

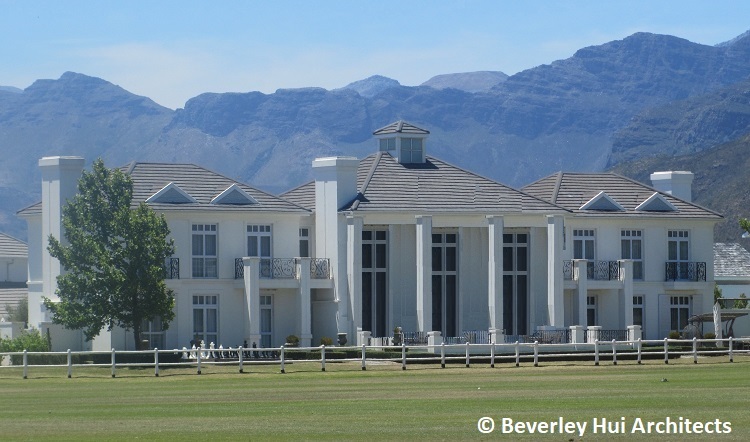
Ryk Neethling House
COLONIAL PROJECTS
PERGODA WITH ROUNDED COLUMNS
White elements create a relaxed atmostphere for the entertainment areas of this home.FRENCH COLONIAL MASTERPIECE
Well executed French style buildings are few in South Africa and this was a daring successful attmept to draw on centuries of tradition.See also Best Cape Town Architects for more design companies in the Cape.

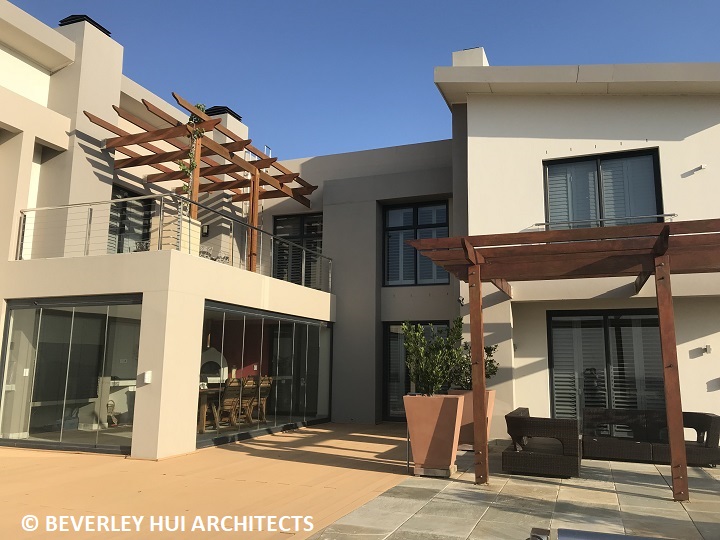
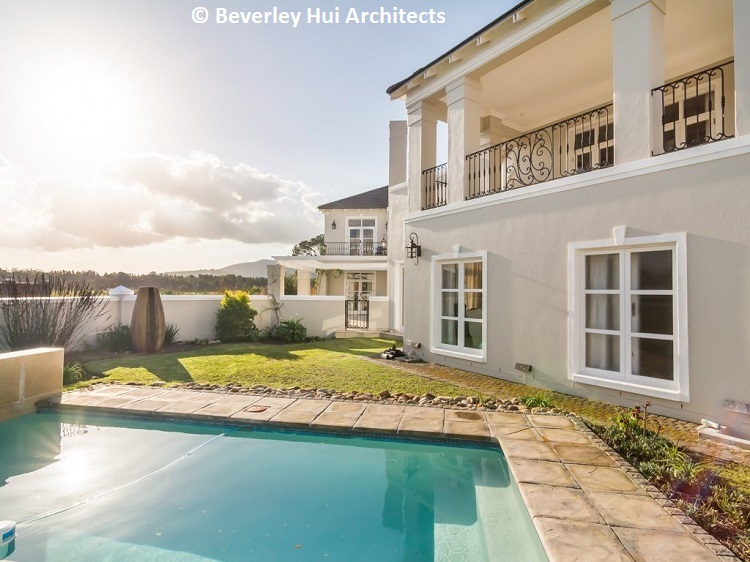
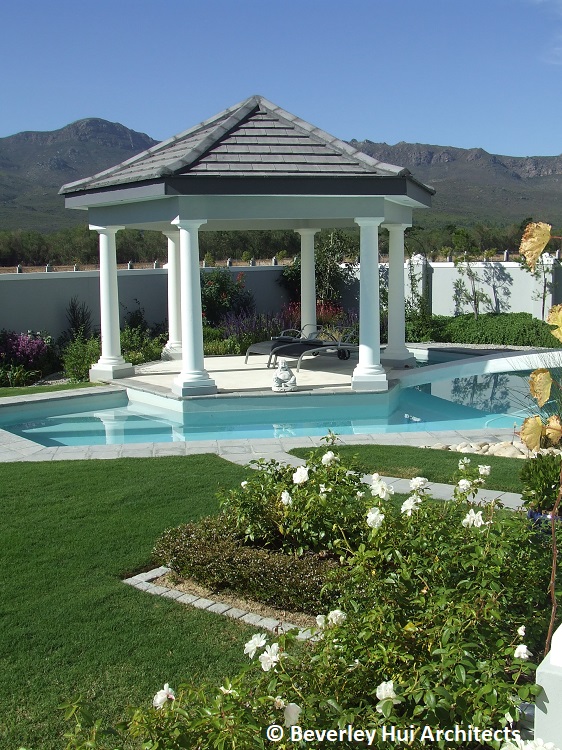 Velvis
Velvis
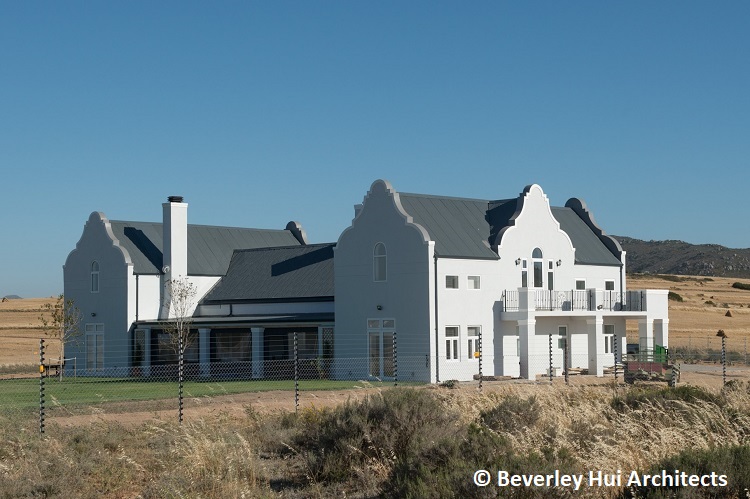 Darling
Darling
