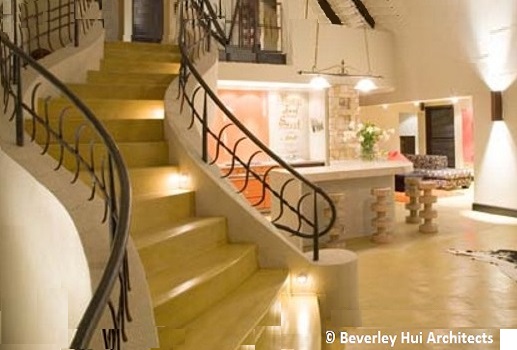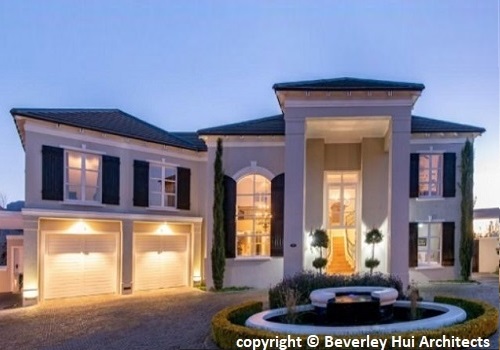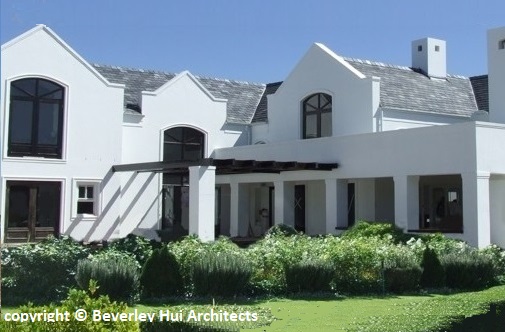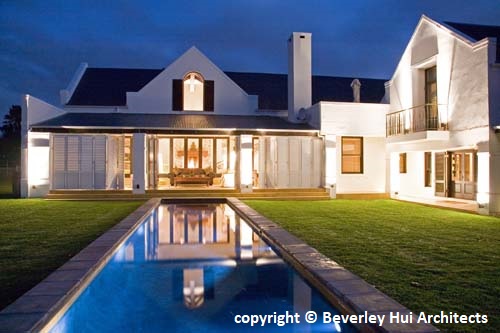Who are the upmarket home architects in Cape Town Today?
Photos: Courtesy of Marietjie VoslooSomerset Lakes
These upmarket apartments are located in Somerset Lakes just outside of Cape Town. Designed by Schabort Architects.
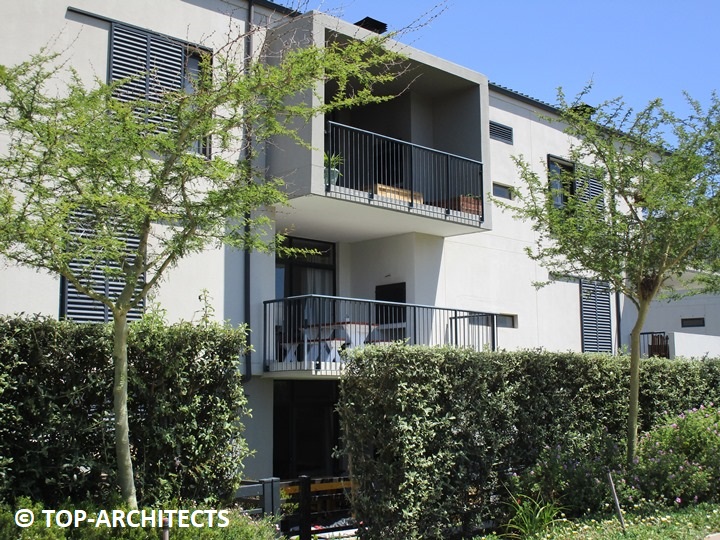
Upmarket Apartments
The buildings designed by Schabort Architects for Somerset lakes take full advantage of the natural beauty of the site.
ABOUT BEVERLEY HUI ARCHITECTS>

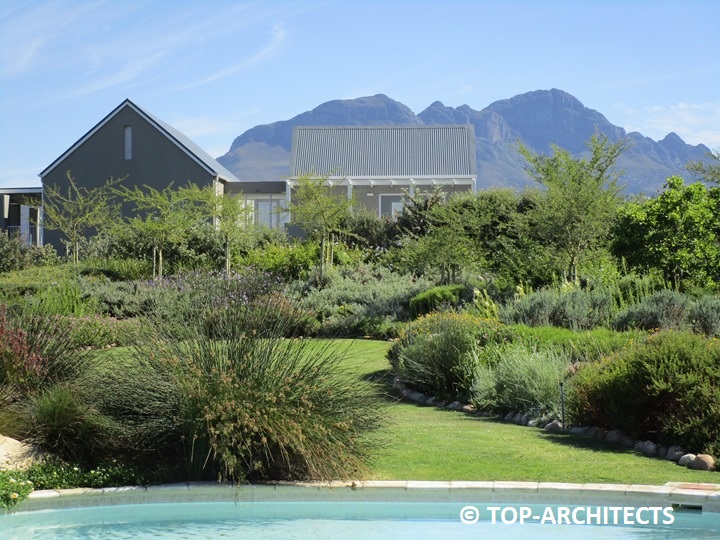
Upmarket Apartments
The restaurant at Somerset lakes was designed by Schabort Architects in a contemporary style using face brick and plaster combined.

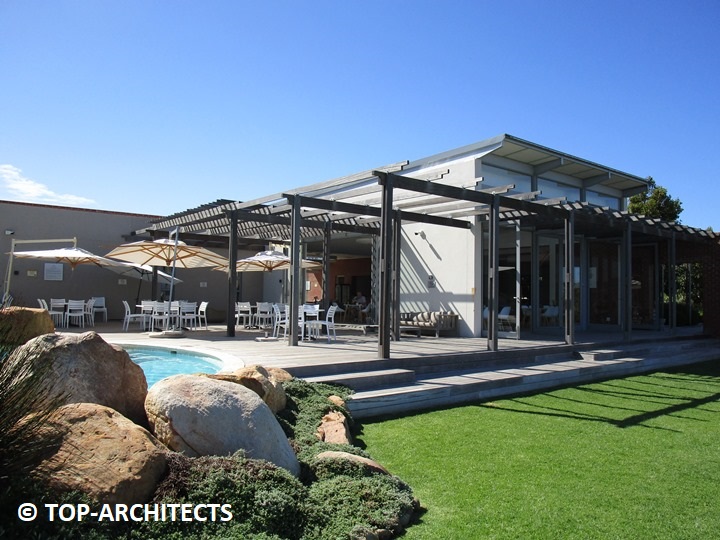
The Restaurant
A view of the Interior of the Restaurant, showing the circular hanging lights.
MODERN AND CLASSICAL ARCHITECT SOMERSET WEST>

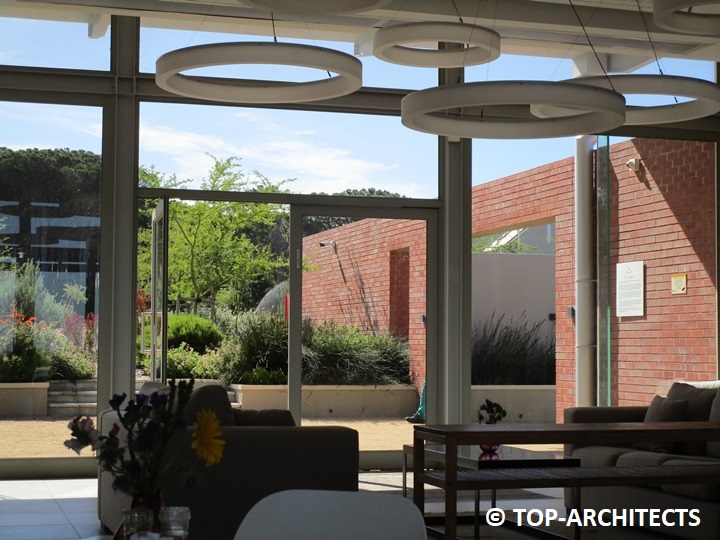
The Restaurant Interior
REDITUS
Reditus winery is a modern farmhouse in Stellenbosch designed by Beverley Hui Architects.
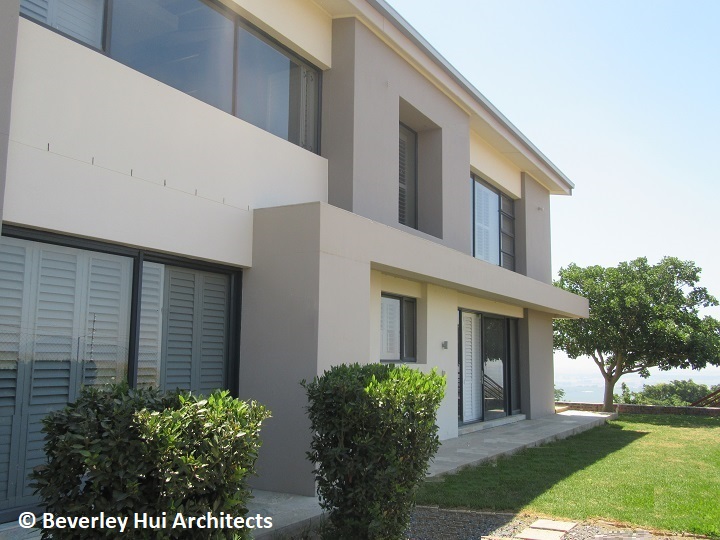
Reditus East


Fields of lavendar provide a country atmosphere in the gardens, while the contemporary building soars obove.

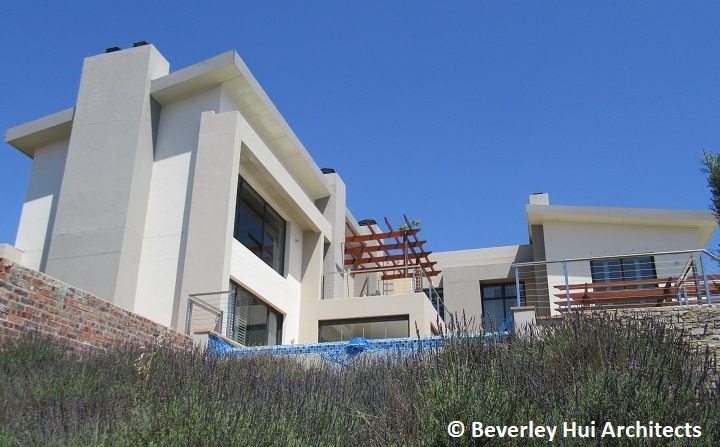
Reditus Lavender


The entertainment deck is punctuated by furniture that demarcated different spaces.
ARCHITECT SERVICES CAPE TOWN>

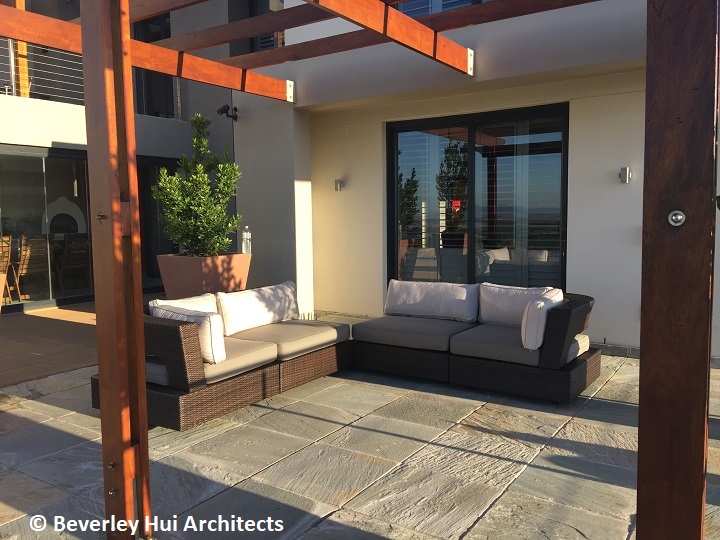
Reditus Patio


Devon Valley
Designed by an unknown architect, this farmhouse makes a statement in Devon Valley.
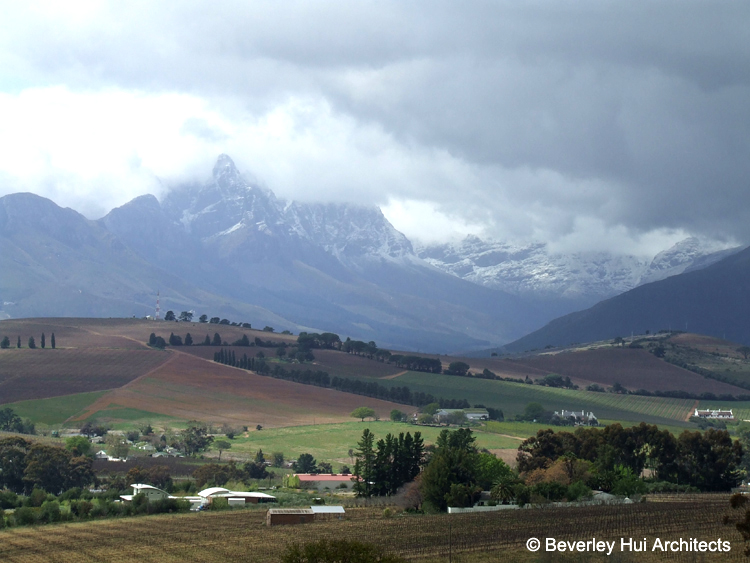
Devon Valley Farmhouse
Somerset West
This french Chateaux is one of its kind on the slopes of Sir Lowry in Somerset West. Designed by Eben Rall Architects.
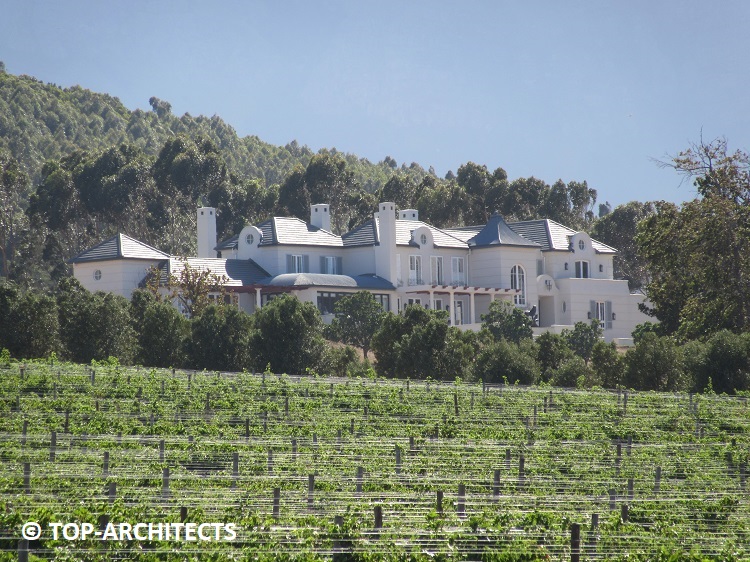
French Chateaux
Helderberg Mountain
A fresh contemporary design on the slopes of the helderberg by anonymous architect.
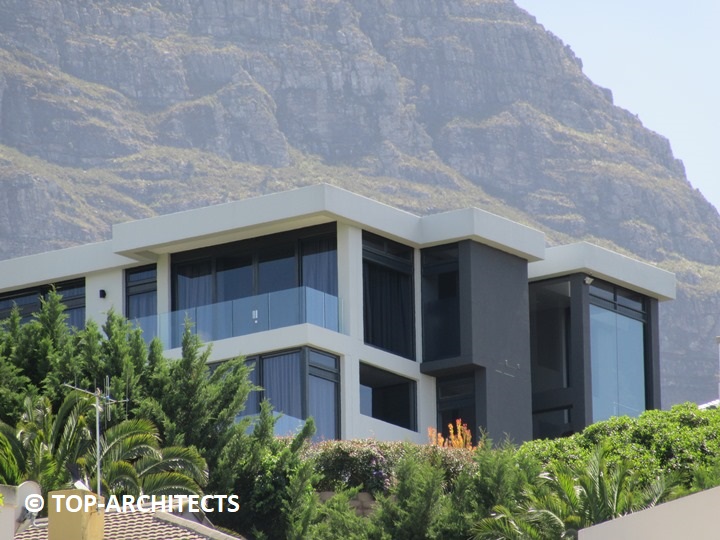
Contempory Design
HOUSE PLANS
H-SHAPED HOUSE PLANS
The H-shape provides many wings for housing a large number of rooms. These are easily resolved on the elevation, because of the natural symmetry of the plan from all directions. The H-plan is a very popular layout for building plans in South Africa, and can be resolved in both modern and traditional styles of architecture.


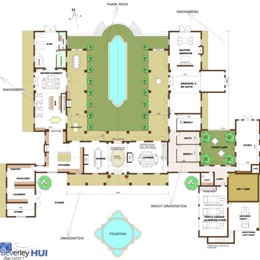
Typical H-Plan


