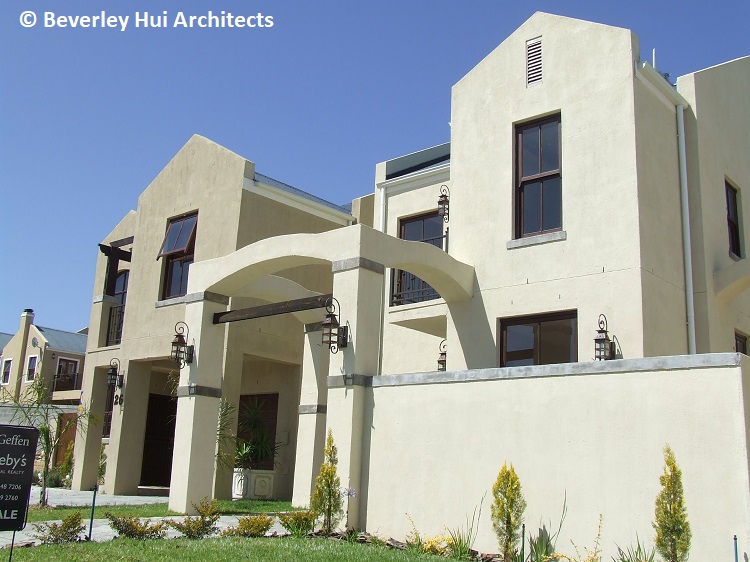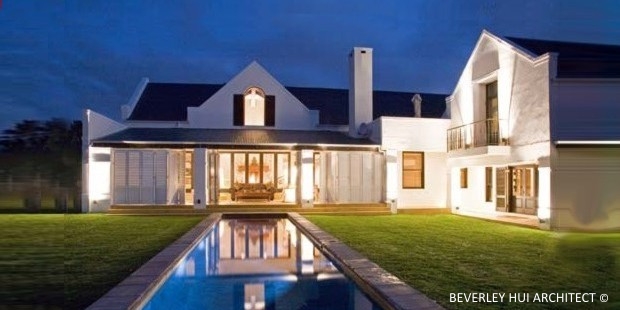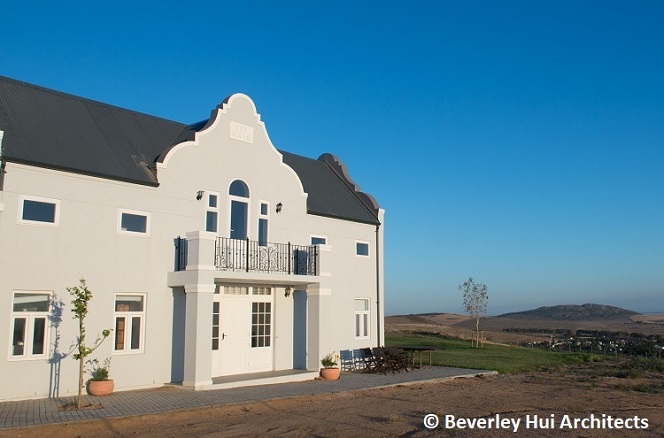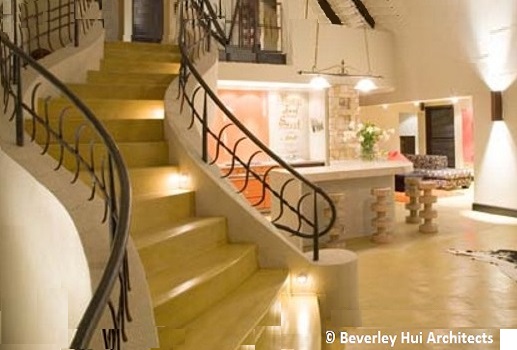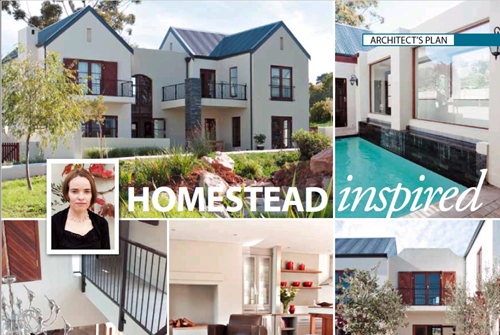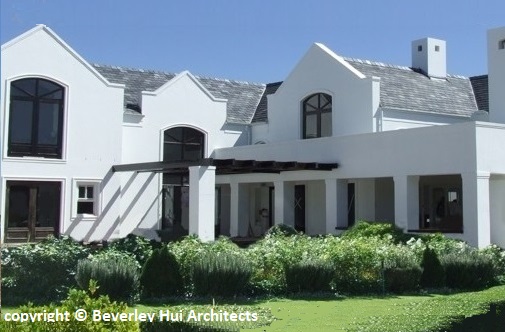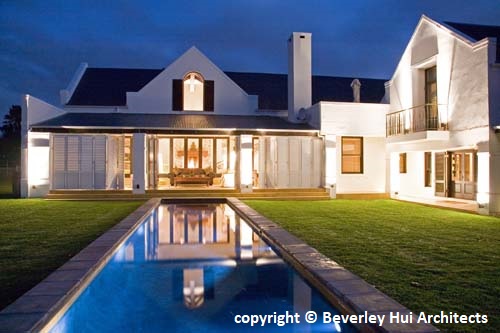CAPE VERNACULAR STYLE HOMES
The term refers to the local architectural language of the Cape farm houses and barns since the arrival of the settlers in the 17th century. Today "Cape Vernacular" also encompasses a modernising of the gables and other contemporary features, to create a charming residential style endemic to the Western Cape.HOUSE WOOD IN SOMERSET WEST
HOUSE WOOD: A much celebrated feature of this award winning home is the central courtyard, which contains the pool and planting boxes where vineyards grow to cover the pergolas. An enchanting space with many aspects that delights visitors.
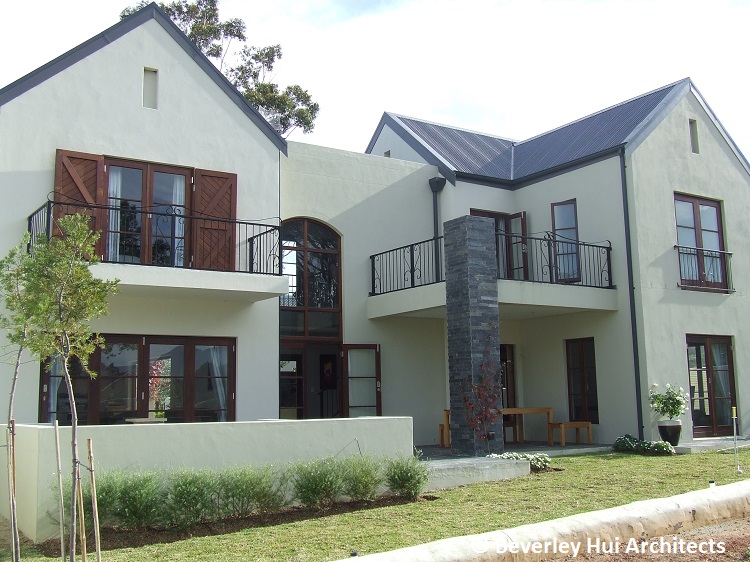
House Wood

AWARD WINNER
WINNER OF THE ESTATE HOUSE OF THE YEAR, and appearing in the Garden and Home Magazine, this house certainly attracted a lot of attention.Rooms with balconies from the top floor allow for sundowners overlooking the magnificent views of a park and False bay in the distance. This home has a charming farmhouse feeling, with many different but harmonious components.

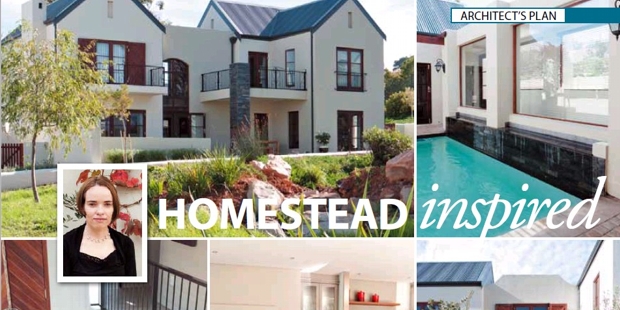
Feature Article "Garden and Home" 2011

THE TIMBER SHUTTERS
The genuine timber shutters add an appealing warmth to the facade. Aptly named "House Wood", the home won an award for best in its estate for 2010.
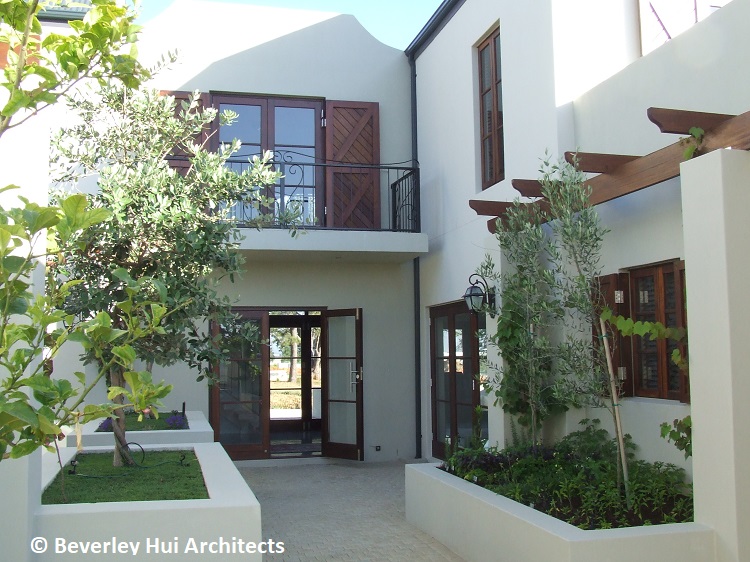
The Timber Shutters

THE LARGE BARN DOORS
An outside room was the perfect opportunity to create the effect of a barn, and accentuate the farmhouse references. The client loved the space so much he converted it into an entertainment room after it was built.
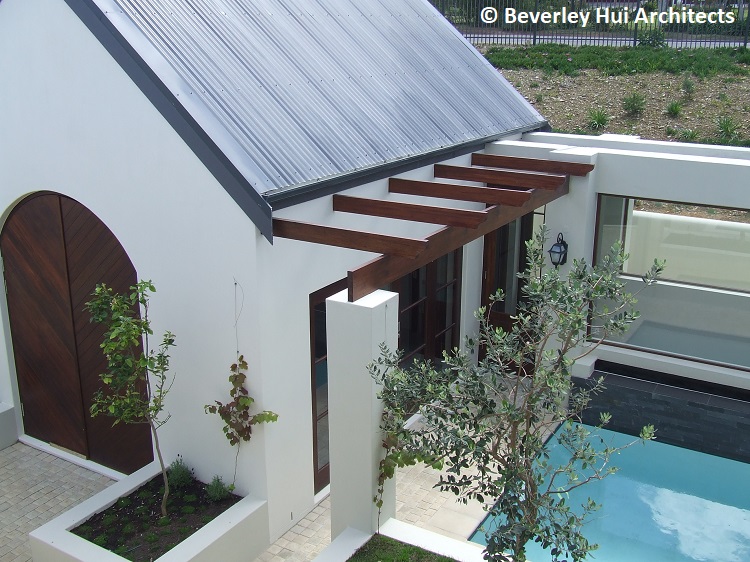
The Large Barn Doors

THE COURTYARD
The view of the courtyard as seen from the kitchen.
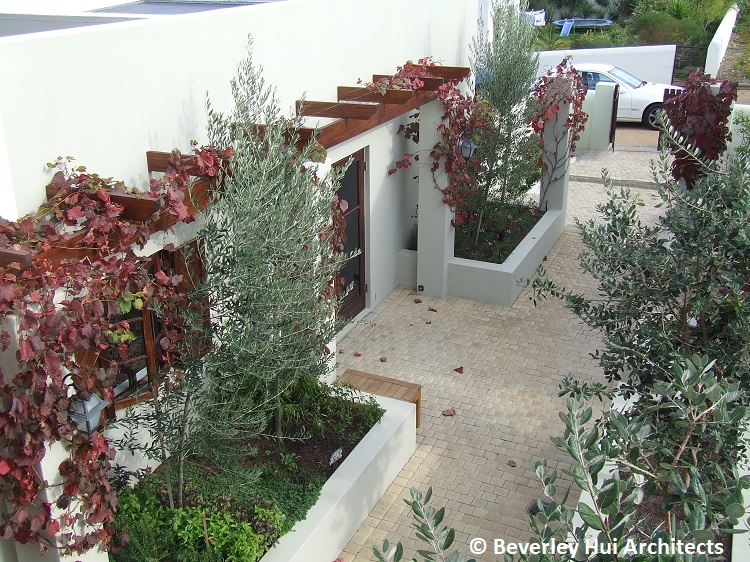
The Courtyard

CAPE VERNACULAR STYLE HOMES
HOUSE RENISON IN VELGEVONDEN ESTATE
House Renison is a vernacular style home located in the Welgevonden Estate.
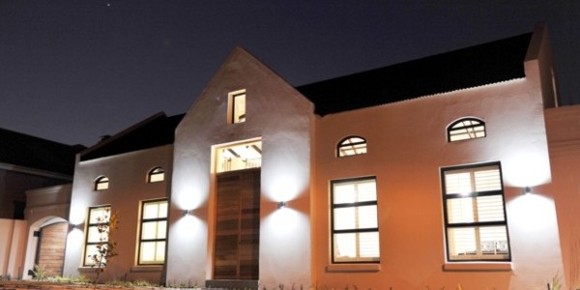
House Botes

CAPE VERNACULAR STYLE HOMES
HOUSE BOTES
HOUSE BOTES is a perfectly symmetrical design that emulates a Cape Dutch Manor house - but with modernised straight gables. The custom crafted timber door is a focal point for the design.Spreading the infleunce of the Modern Cape Dutch style with simple but striking designs such like this, is a joy and a priveledge.
TOP MODERN ARCHITECTS IN CAPE TOWN>

THE MODERN CAPE DUTCH STYLE
HOUSE MALTMAN
THE MODERN CAPE DUTCH STYLE is indigenous to the cape and is a charming blend of historical reference to Cape farm buildings and modern living. This is something special that is unique to South Africa, and many visitors to the country wish to build their own when they return to their country of origin.HOUSE MALTMAN is an L-shaped home designed in the MODERN CAPE DUTCH STYLE, which is essentially a modernised version of traditional Cape Dutch architecture that is endemic to the cape. The open truss roof can be seen from the outside as the home appears to glow at dusk.



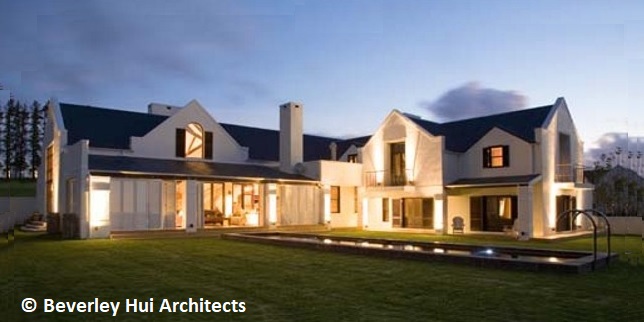
House Maltman
A TRENDY FARM-HOUSE KITCHEN
THE KITCHEN with ceasarstone countertops adds hearty warmth to the expansive open plan interior.This kitchen featured in the Home Owner Magazine of 2010.

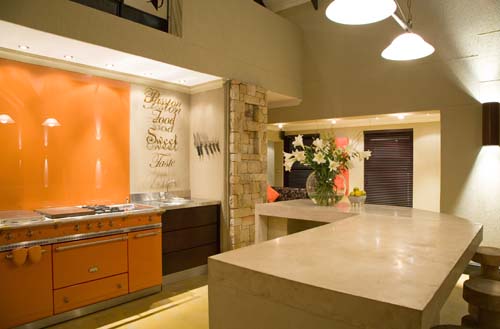
The Maltman House Kitchen

THE LONG POOL IS THE HALLMARK OF THE DESIGN
THE LONG POOL was a particular request of the client for practicing lengths for professional swimming. Set as it directly on axis with the central gable, it creates a striking first impression that stays with you for a long time.
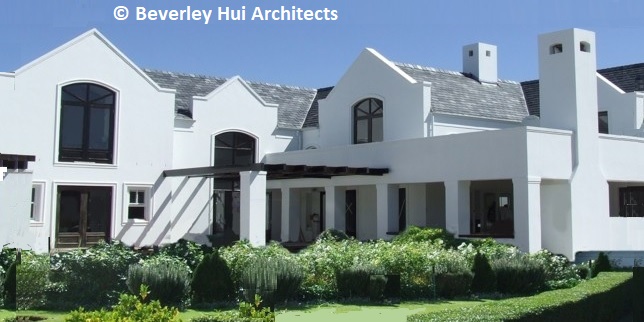
HOUSE BREYTENBACH
HOUSE BREYTENBACH was designed in an asymmetrical dynamic layout, with multiple facets interacting visually, to form a pleasing composition that is not immediately understood.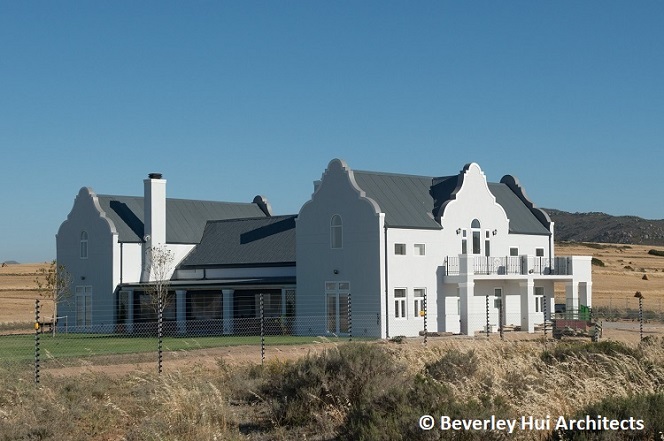
DARLING TOWERS FARM HOUSE
BUILT AS RECENTLY AS 2016 the home can be regarded as a Cape Dutch Revival building - those modern Cape Dutch designs which seek to replicate the majesty and beauty of the traditional Cape Dutch house, in the most authentic way possible.See more photos of luxury Cape Town Estates for more information on residential architecture scene in Cape Town.
THE NORTHERN STOEP
THE HOUSE PLAN was designed in an H-shaped layout, which provided the opportunity for twin curved gables on the north side flanking a long and comfortable stoep, in the Cape tradition.HIGH END CAPE TOWN ARCHITECTS>


