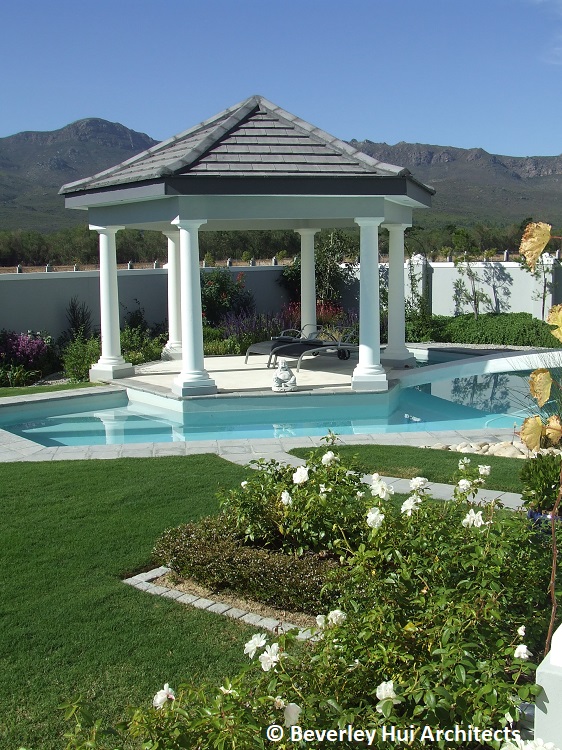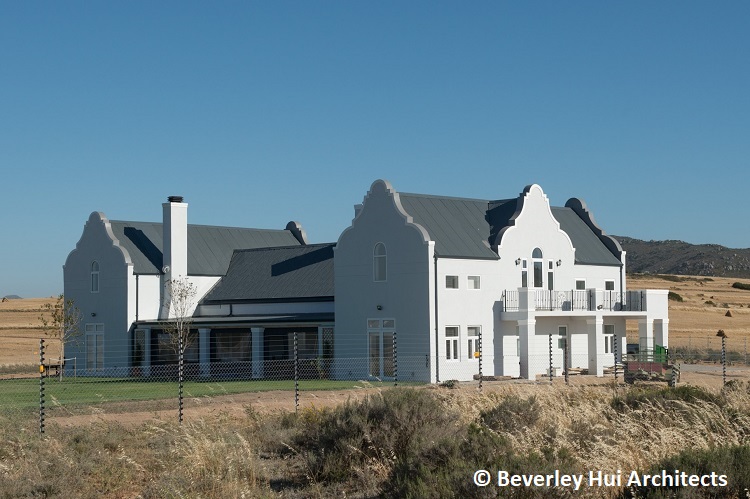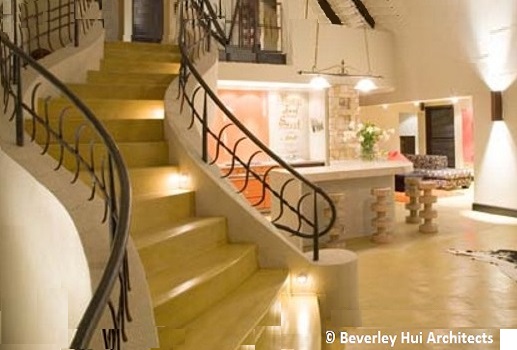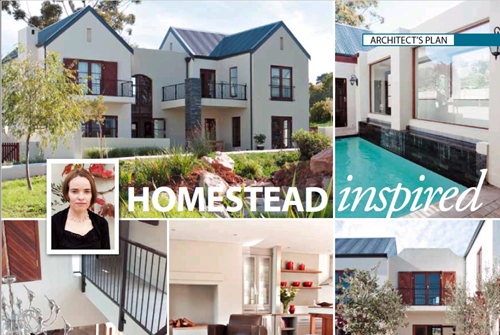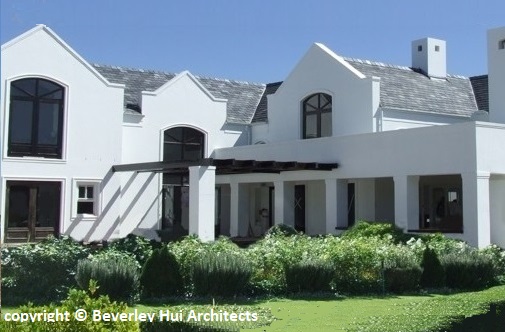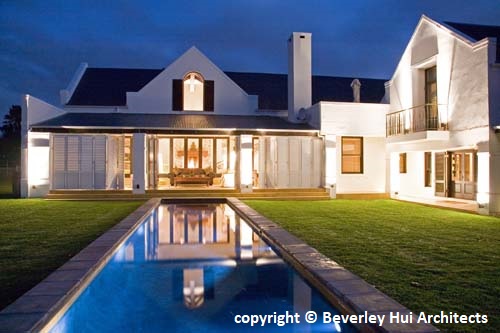RENOVATION ARCHITECTURE IN CAPE TOWN
STONEHILL WINERY
STONEHILL WINERY SOUTH ENTRANCE
The client was launching the stonehill brand and required a tasting room to be added to the oringial farm buildings. A style was used that enhanced the original farm structures and referred to the vernacular country style of the Cape Winelands region - subtly executed to avoid any awkwardness in the aesthetic.The sidewalls of the flight of steps have been curved outward reminiscent of Cape Duth gateways in the region.



Stonehill South Entrance



Stonehill South Facade
STONEHILL TASTING ROOM
Stonehill tasting room as viewed from the East.


Stonehill East: Pergola over outdoor seating
STONEHILL WINERY BEFORE ADDITIONS
The original building welcomed something softer and of smaller scale, to offset the square barn.


Stonehill - Before

Quantum Office Main Entrance Before Renovation
QUANTUM OFFICES REVAMP
QUANTUM OFFICES BEFORE RENOVATION
The building had a combination of a yachting feel mixed with bali style windows, and we wanted to keep the right feel while creating a focal point.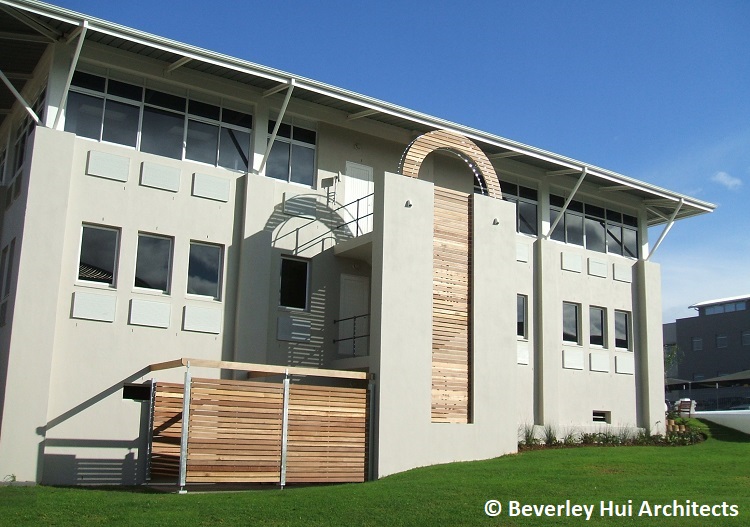
Quantum Office Main Entrance After Renovation
QUANTUM OFFICES AFTER RENOVATION
The arched timber structure provided this "safe" design with something of a brand.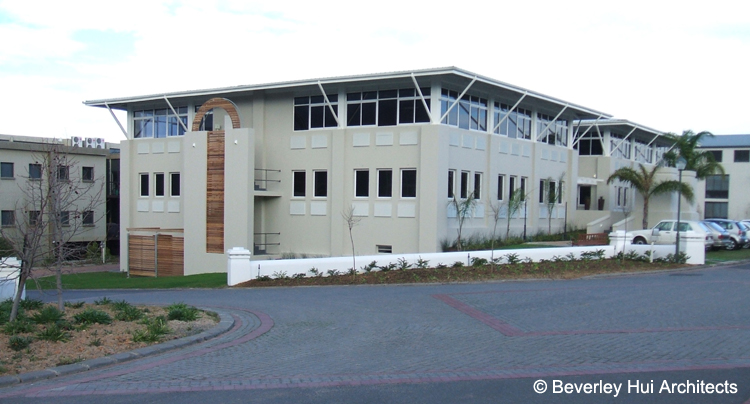
The Entrance Area After Renovation
QUANTUM ENTRANCE AREA AFTER RENOVATION
THE ENTRANCE was restyled using bali-type pots and water-wise plants as well as a white-painted pergola, to make a break with the brown timber elements elsewhere.
NEW BUILDINGS
CONTEMPORARY FARMHOUSE IN DEVON VALLEY
This contemporary farmhouse contrasts with the natural growth around it, and overlooks panoramic views of the Boland.
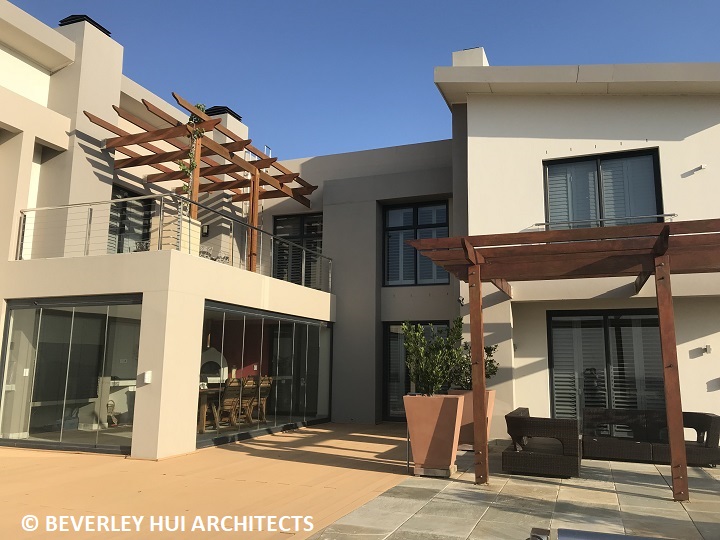
Reditus Deck

CAPE DUTCH GEM IN DARLING
Historical replicas need to be detailed with care to avoid proportion problems and looking kitch.
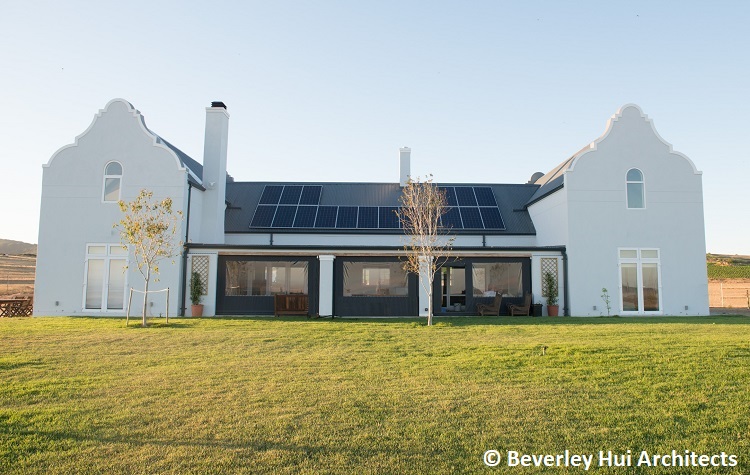
House Steyn Stoep

INTERIOR MOMENTS
A FRENCH TOUCH
The french details and furniture are placed in an un-cluttered space.

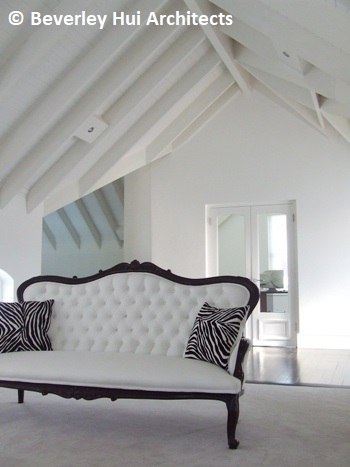
French Interior
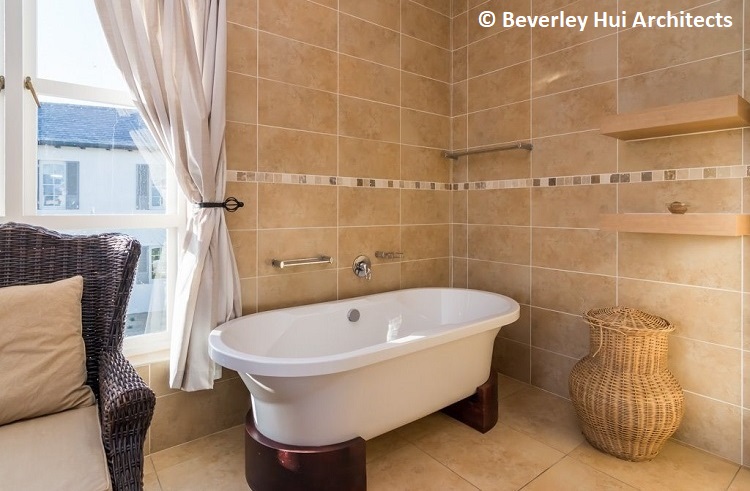
Free Standing Bath
FREE STANDING BATH
This rather contemporary stand-alone bath lightens the design and steers it clear of becoming overly frivolous as classic interiors tend to do.HOUSE WOOD - AWARD WINNER IN SCHONENBURG ESTATE
HERB GARDEN IN THE COURTYARD
The design oriented around a courtyard space that created a private area in the densely populated estate.MODERN-DAY BARN
Water in the courtyard has a theraputic effect and has been used as an feature in good architecture through the ages.
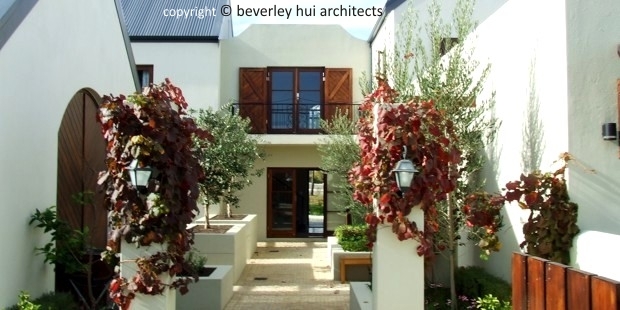

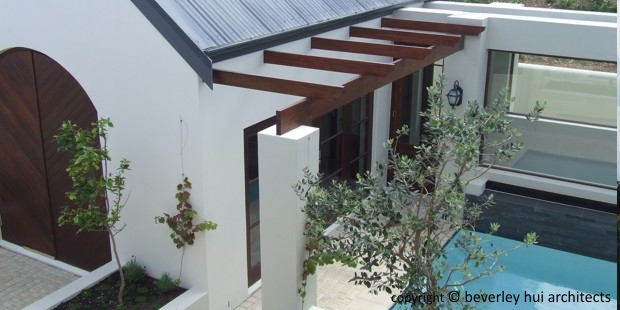

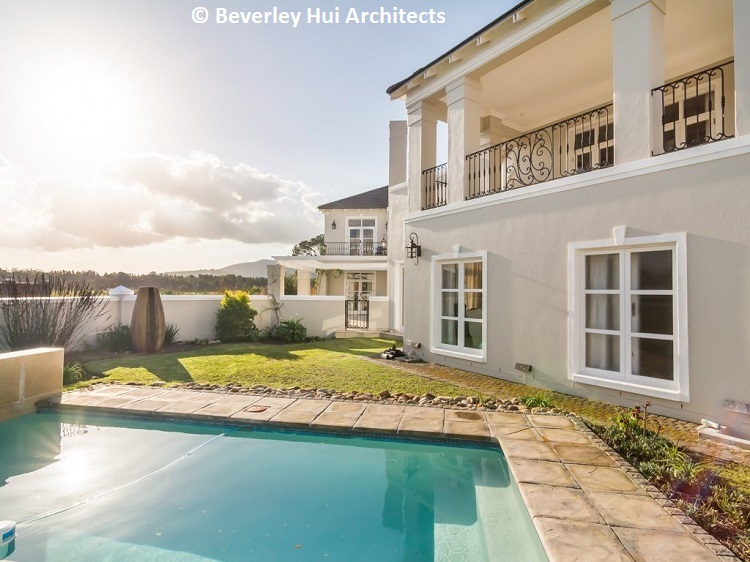
THE POOL AREA
The entrance to the farmhouse resembles something of a hotel porte cochere, complete with a central water fountain.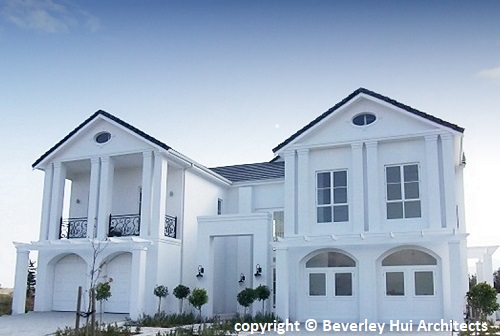
FRENCH COLONIAL MASTERPIECE
Well executed French style buildings are few in South Africa and this was a daring successful attmept to draw on centuries of tradition.
COLONIAL PROJECTS
PERGODA WITH ROUNDED COLUMNS
White elements create a relaxed atmostphere for the entertainment areas of this home.FRENCH COLONIAL MASTERPIECE
Well executed French style buildings are few in South Africa and this was a daring successful attmept to draw on centuries of tradition.See also Best Cape Town Architects for more design companies in the Cape.

