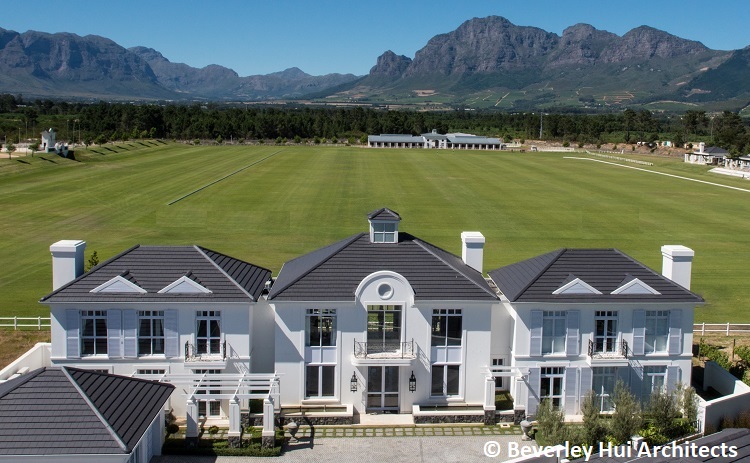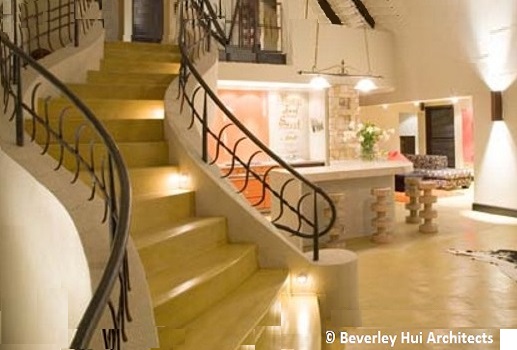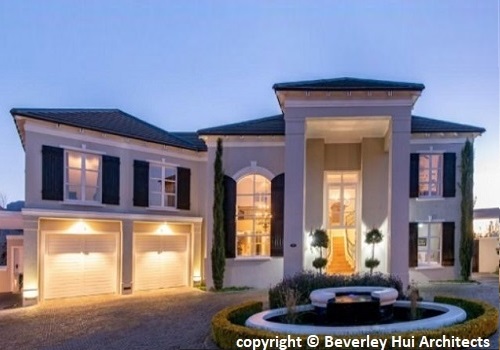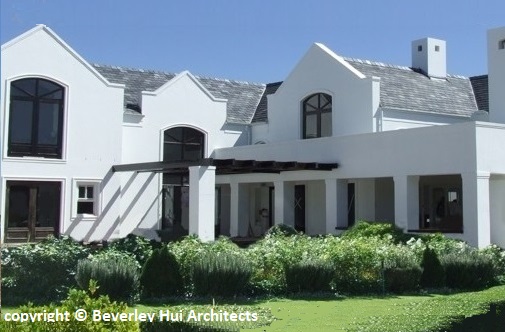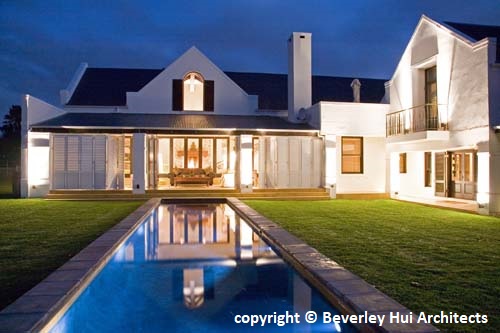BEST SOUTH AFRICAN MODERN HOUSE PLANS FOR FARMHOUSES
In Cape Town house plans have never been easier, with Professional Beverley Hui Pr Arch at your service. We design house plans based on the requirements of your specific site and brief. This page, illustrates a few examples that have been designed by the architect. Many of them are in an H, T or U-shape which is the optimum layout for light and circulation in Cape Town, Stellenbosch and Somerset West. We design in a wide range of styles in a graceful and congruent way.
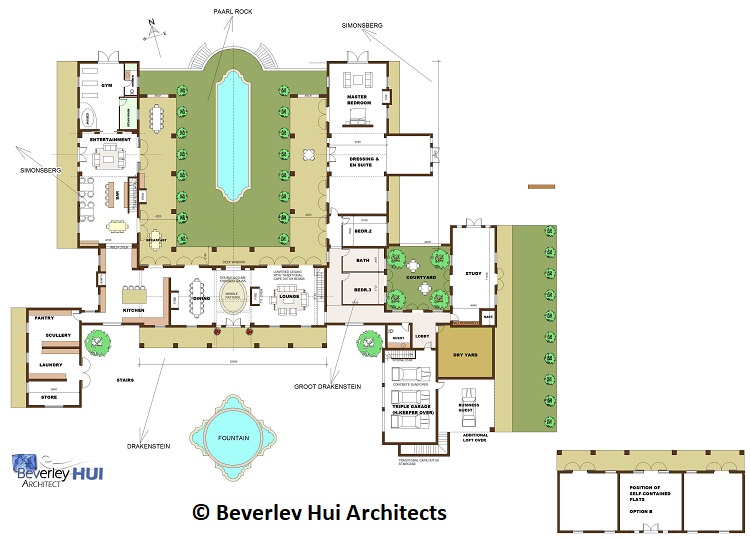
H-Shaped House Plan for Normandy Farm in Franschhoek


WINE ESTATE
REDITUS
The Reditus Farmhouse was designed by Beverley Hui Architects in the Modern style. This modern, luxurious home contributes to the luxurious atmosphere at the Reditus Wine Farm.
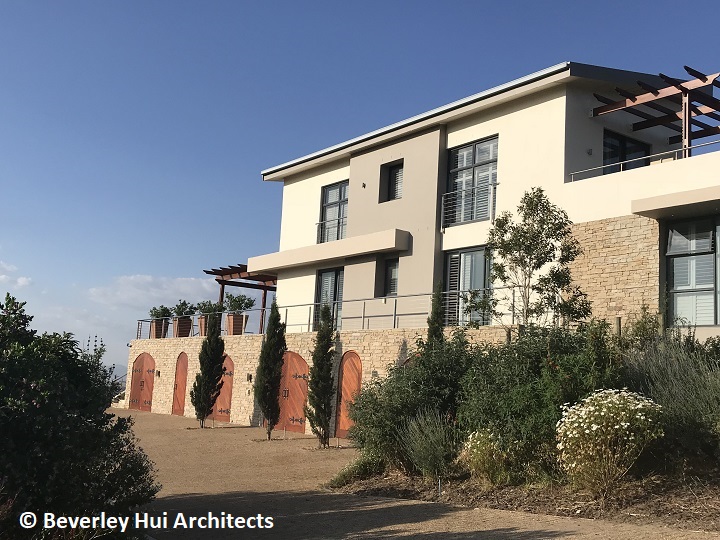
Modern Farmhouse



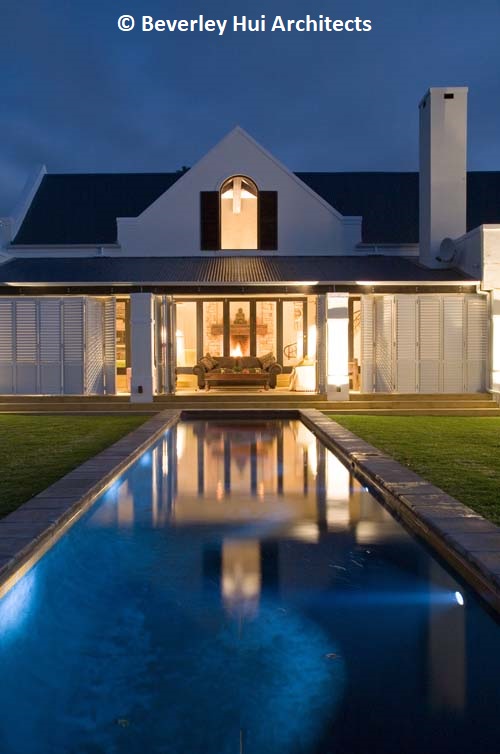

CONTEMPORARY CAPE DUTCH ARCHITECTURE
A MODERN SPIN ON A UNIQUE TRADITION
Cape Town is famous for its Cape Dutch style houses - traditional gems with elaborately plastered gables over symmetrical front elevations. The farmhouses are dotted around the wider Winelands area and Peninsula as well as the cetral areas closer to Table Bay. Today architects have simplified the gables and introduced modern materials, creating yet another style unique to the Cape. This has also become known as "Cape Vernacular" style architecture, and Beverley Hui arechitects has designed numerous award winning homes in the style.DE ZALZE GOLF ESTATE
HOUSE BREYTENBACH
HOUSE BREYTENBACH was designed by Beverley Hui architects in the Cape Vernacular style. The luxurious home makes a break from the usual strictly symmetrical layouts common to the style, and contributes to the luxurious atmosphere at De Zalze Winelands Golf Estate.
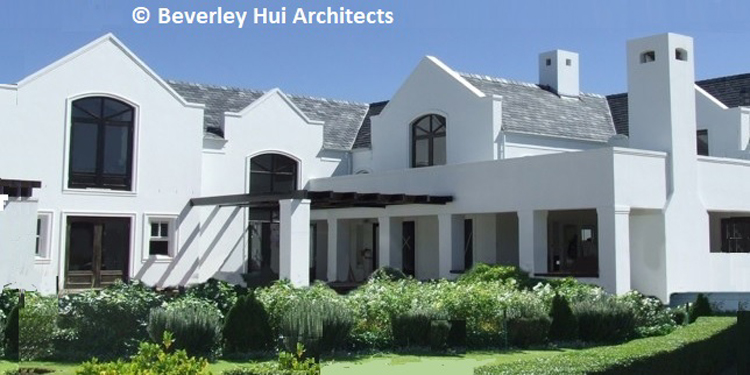
House Bretenbach


VAL DE VIE ESTATE
THE POLO HOUSE
THE POLO HOUSE is the crowning achievement of Beverley Hui Architects in Val de Vie Estate. This aerial view shows the home's unique location overlooking the Polo Fields with Simoberg in the distance.HOUSE PLANS
H-SHAPED HOUSE PLANS
The H-shape provides many wings for housing a large number of rooms. These are easily resolved on the elevation, because of the natural symmetry of the plan from all directions. The H-plan is a very popular layout for building plans in South Africa, and can be resolved in both modern and traditional styles of architecture.


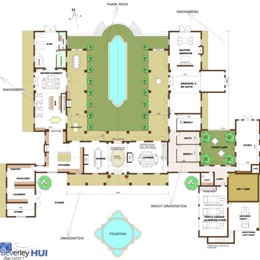
Typical H-Plan


